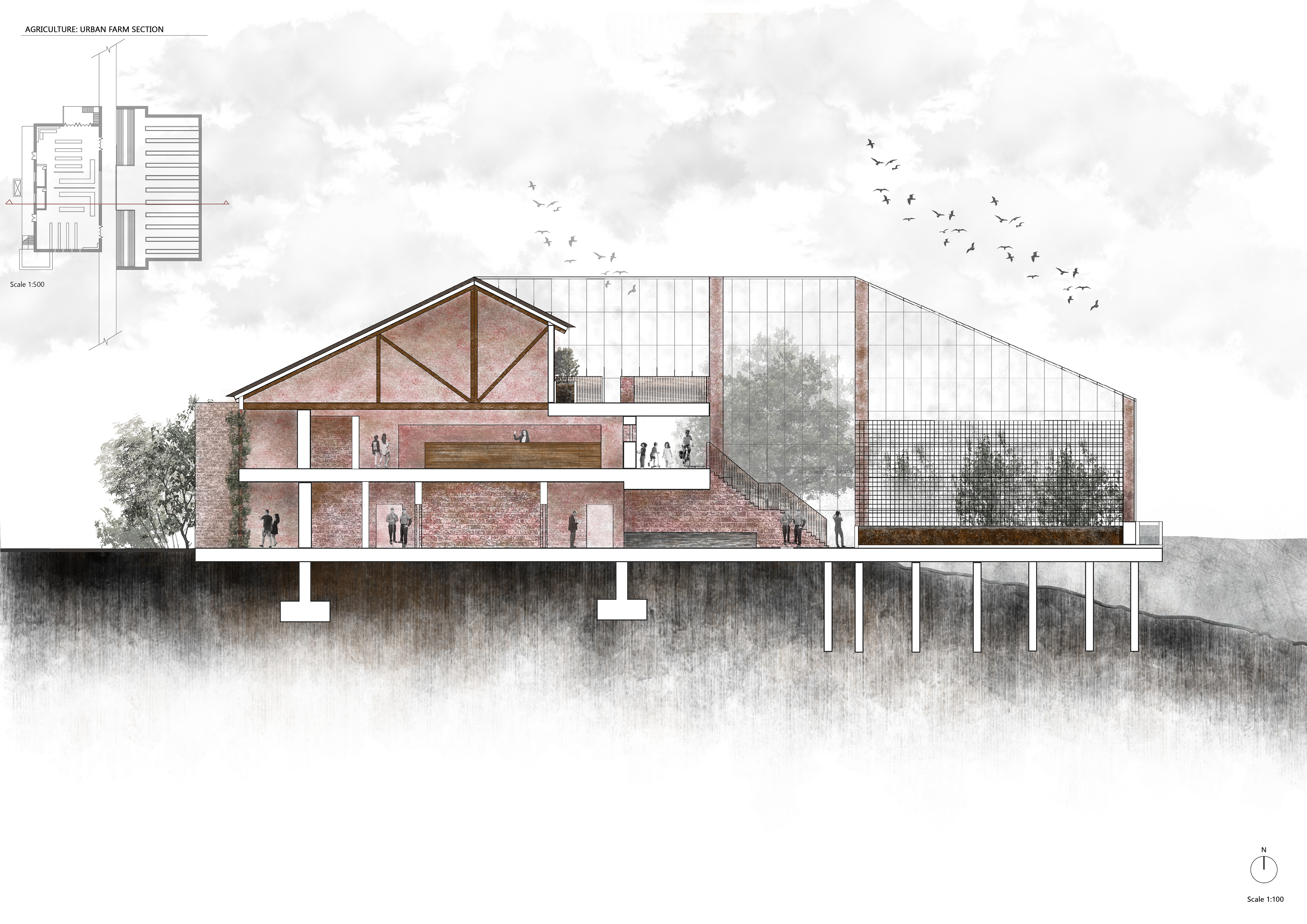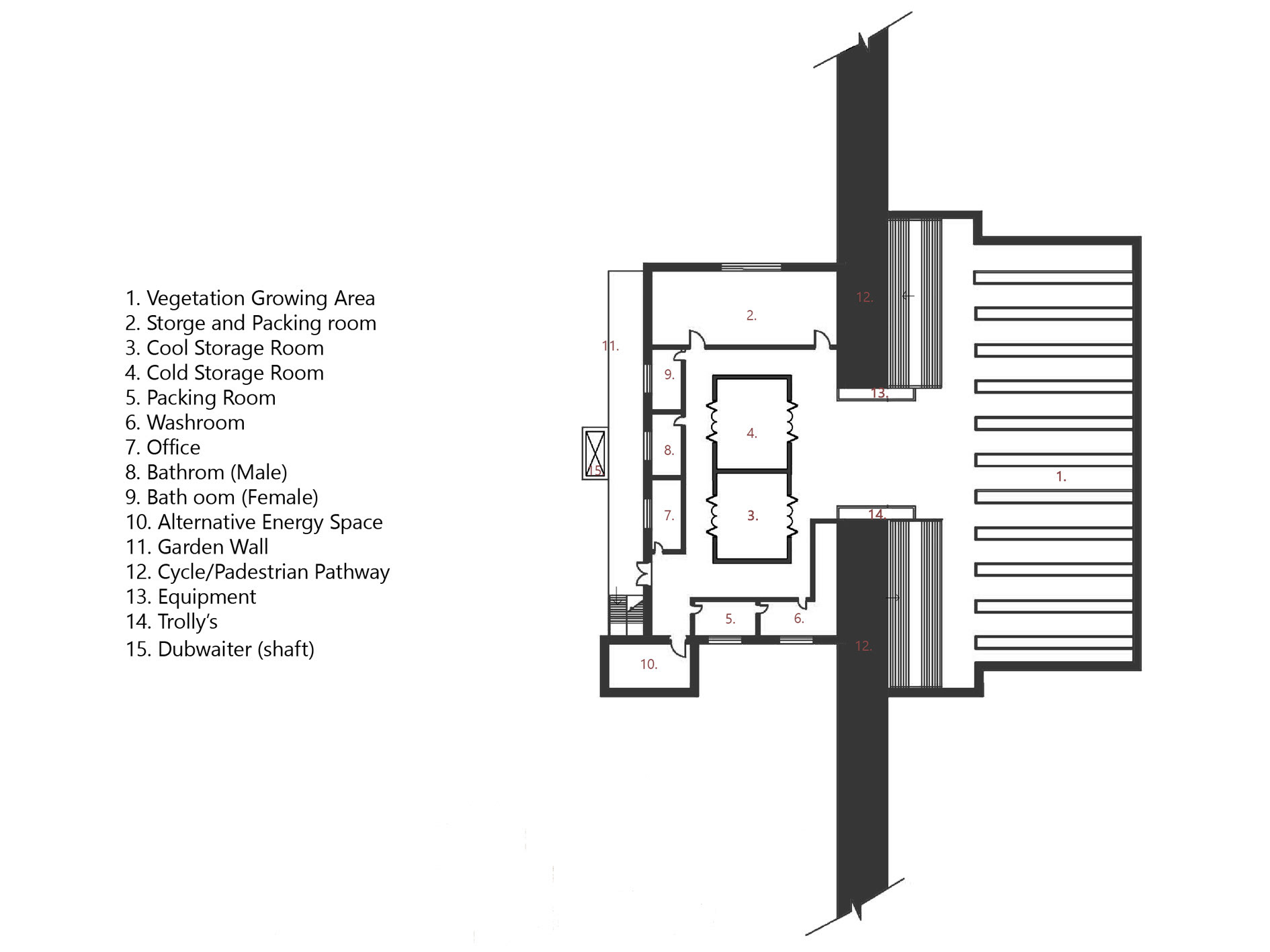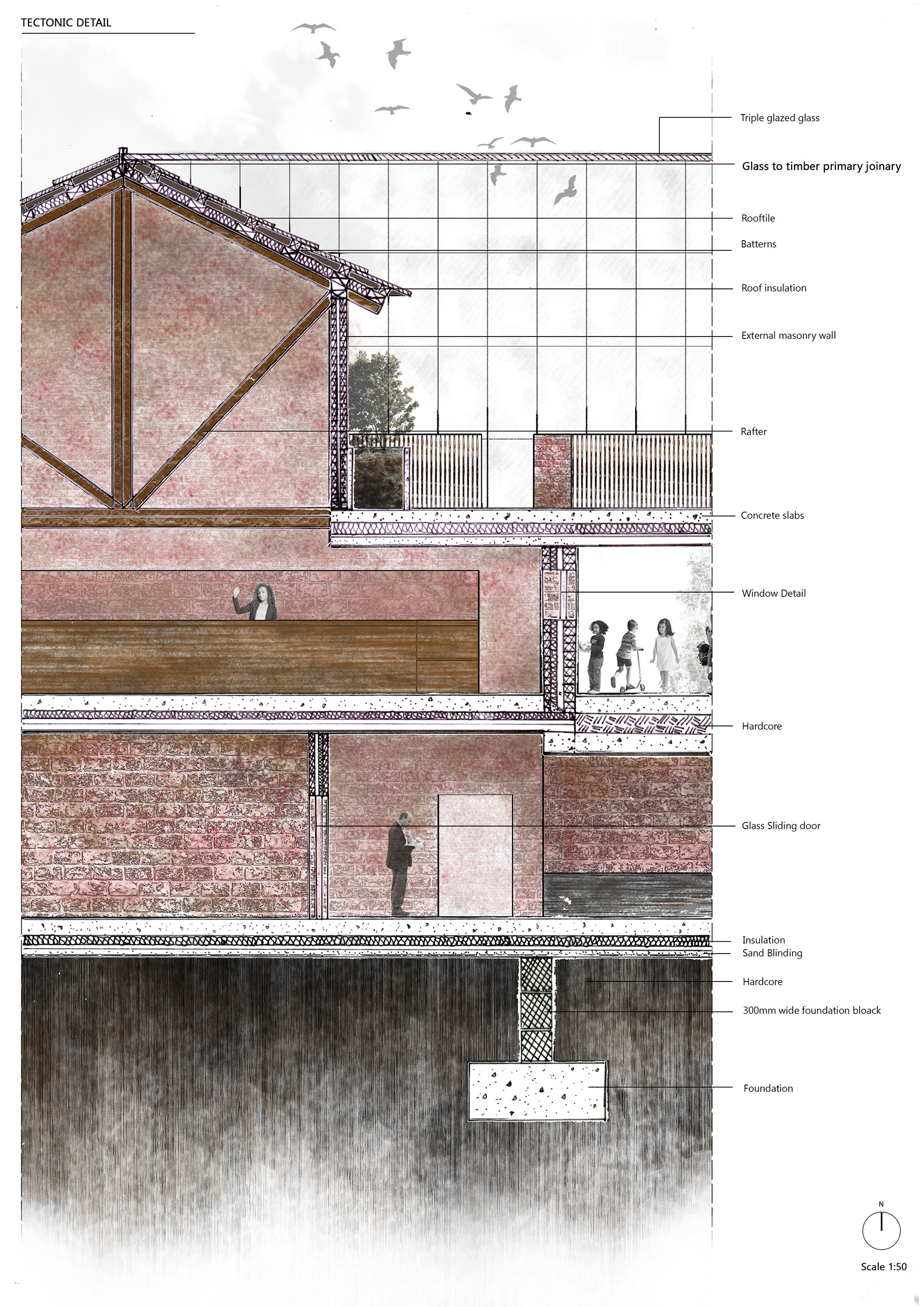
Agriculture: Urban Farm Sectional Drawing (1st Resolution)

Roof Plan

Ground Plan

Lower Ground Plan

Tectonics Section
The design proposal is an Agriculture Urban Farm that sits in between a cycle/pedestrian pathway. The structure is a greenhouse attached to a building that harvests the vegetables in the lower ground and distributes through retail on the ground level. The pathway connected two residential towns. Therefore the farm would be a middle ground for the people travelling between the two towns could stop for a fresh healthy meal and/or buy vegetables that have been harvested on site. The program formed part of a Master Plan we called Laura EcoPark, which was set to create a "green" environment as means to regenerate the the site.