Category: TRANSPORTATION
The station will be a transportation hub that allows this part of the city (Plymouth) to have a greater level of footfall coming towards it on a regular basis. But it also gives the city a key element about entry and arrival, and departure by embracing various types of transport which are happening throughout it.
DESIGN
The sectional drawing demonstrates the main view of the station which was designed with the intent of having the internal garden and courtyard with trees growing from it as the anchor of the station. The Trees are also symbolic of Plymouth/Devon and its wildlife as it is a city in the country side. The section to the right is the transitory space that is the main transport hub of the station. The transport hub accommodates a 2-way tram line, bus lane, and taxi and vehicle drop-off lane.
Structure:
The structural form was designed with intent of having domestic canopies which are owed to the Victorian style of architecture as a means of creating and inviting form for the commuters. The canopies are made of steel space frames as the structural elements.
USER GROUPS
DIAGRAM CONCEPT
The diagram illustrates the desired interconnectivity that will occur within the station that will contribute to the commuters experience when travelling to and from Plymouth.
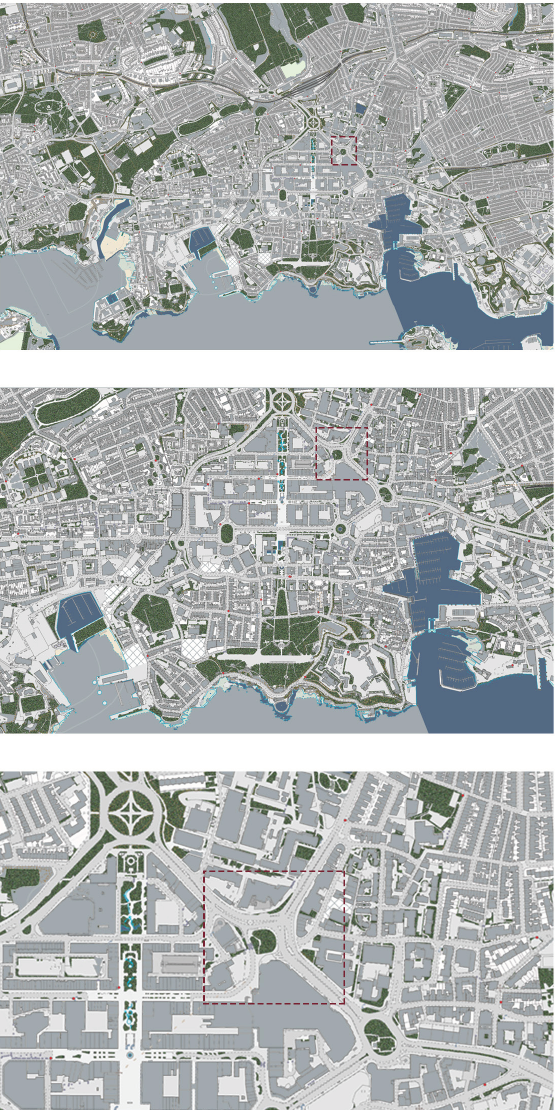
Location: Macro Scale
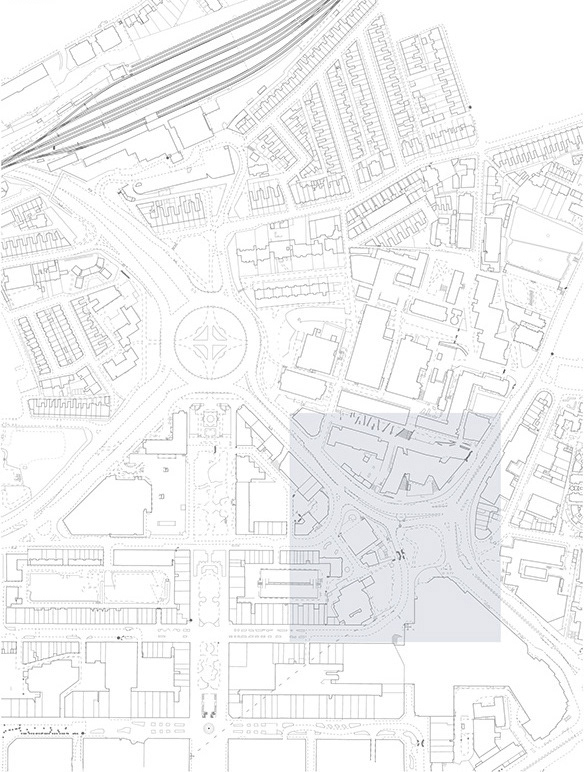
Existing site

Site Photo Montage
VIDEO SITE ANALYSIS
EXISTING SITE
Location: Greenbank and University, Plymouth, United Kingdom
SWOT ANALYSIS
STRENGTHS, WEAKNESSES, OPPORTUNITIES , THREATS
The Following site analysis was done through groups collaboration where we visited site and drew our own interpretations of aspects of the site. This then led us to choosing the most appropriate site where we could possibly have interventions in place to place to solve the sites problems.
SITE DEMOGRAPHICS
The following site demographics helped justify that there was a need to prioritise the pedestrians of the Plymouth's city centre in order for there to be a common ground and space for people to come together and merge in the public realm. Statistics show that residents in Plymouth do not use enough public transport compared to other cities in England. The proposal for the Transit Station would possibly be a means to provide transport that would be quick, fast and convenient.
PROPOSED SITE
The proposition will be to introduce the transportation hub in place of the office block that currently casts a shadow over its surroundings on the site.
JIGSAW PARK MASTERPLAN
Jigsaw Park is an area of green area that is meant to be a public space intervention between the university and the city centre. However is it rarely used because the park is located at a busy junction which makes it an intimidating place for people to use as was intended.

Masterplan Model
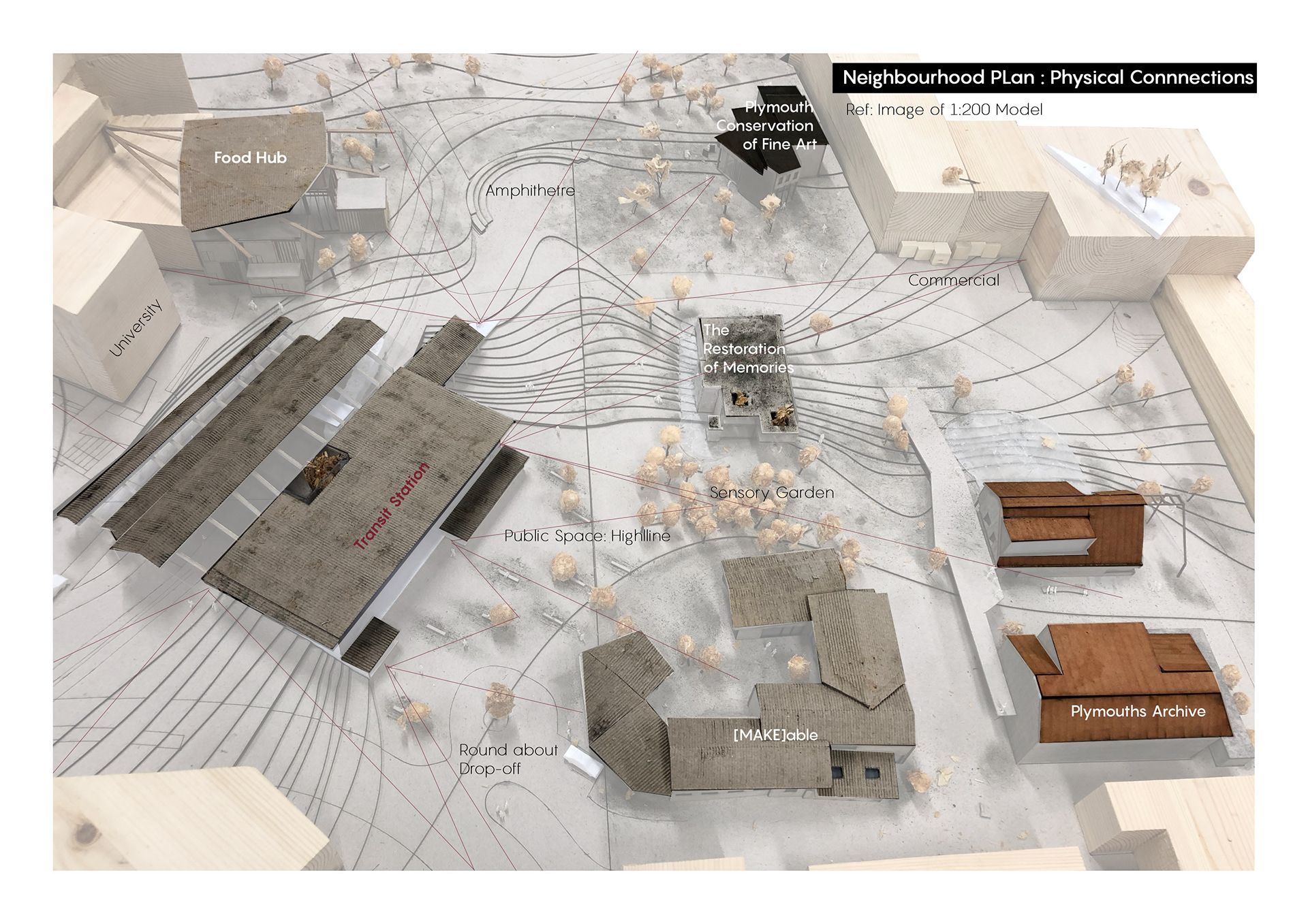
Transit station's Masterplan Connections
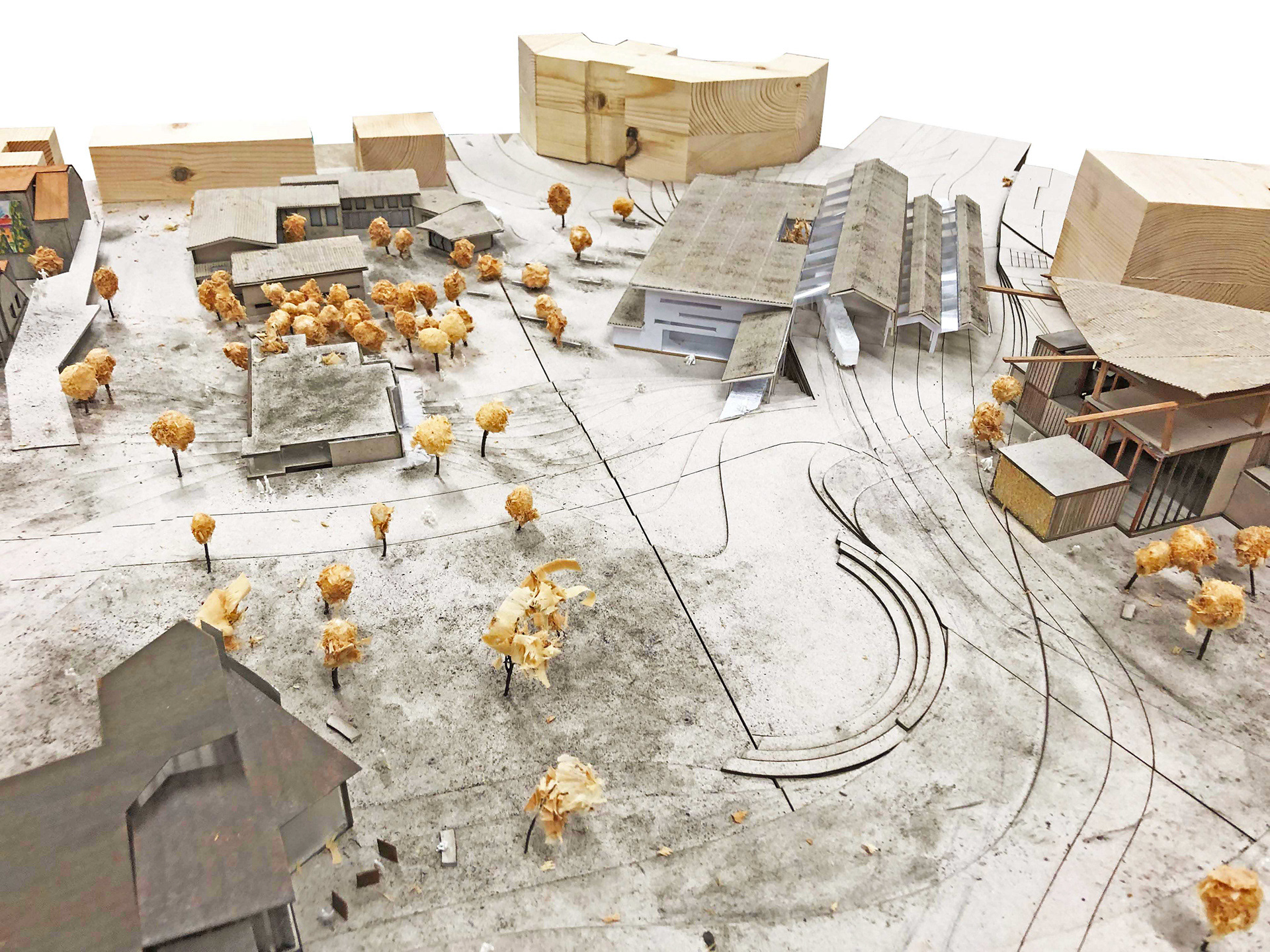
Masterplan Model
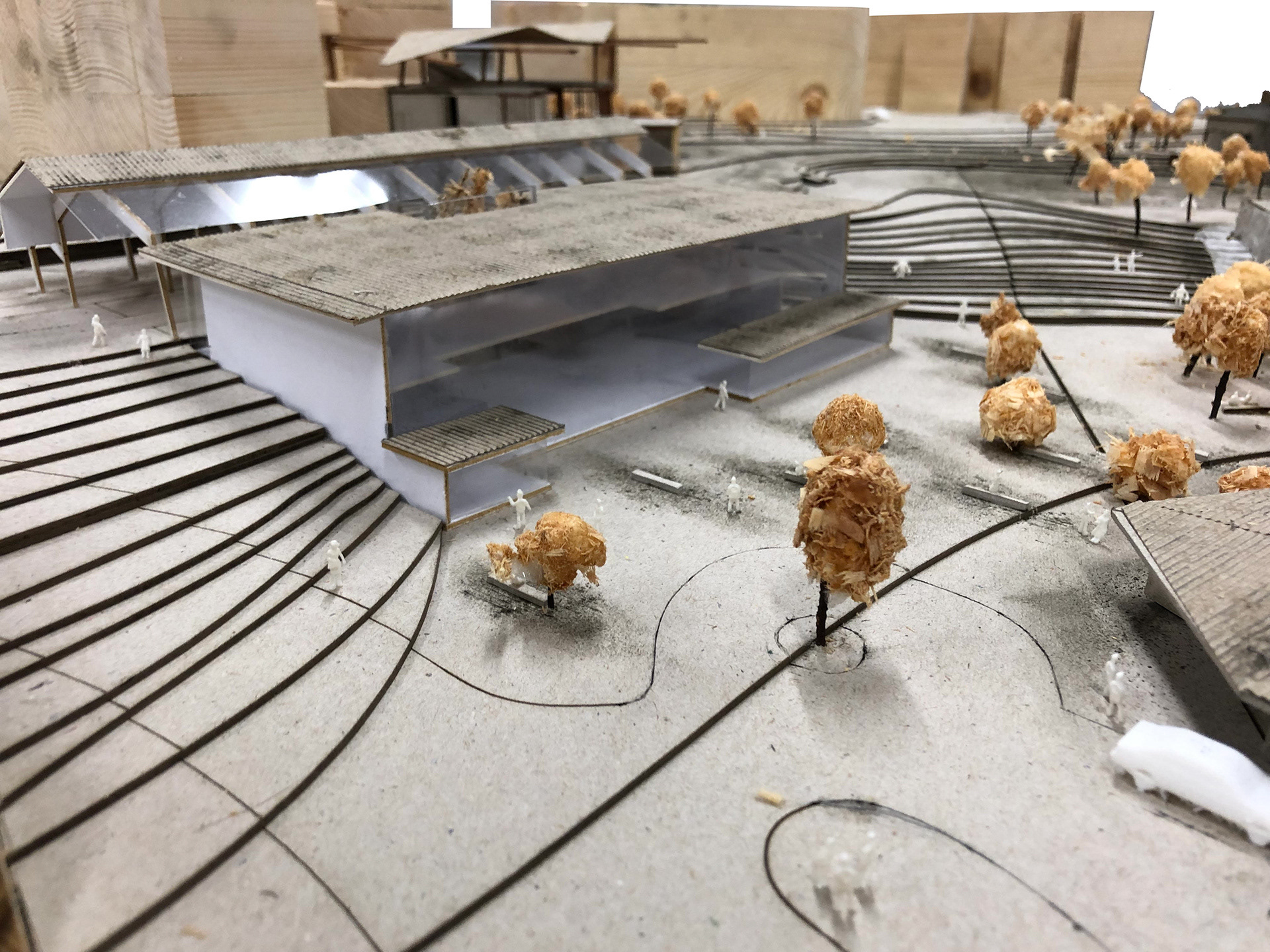
The Transit Station
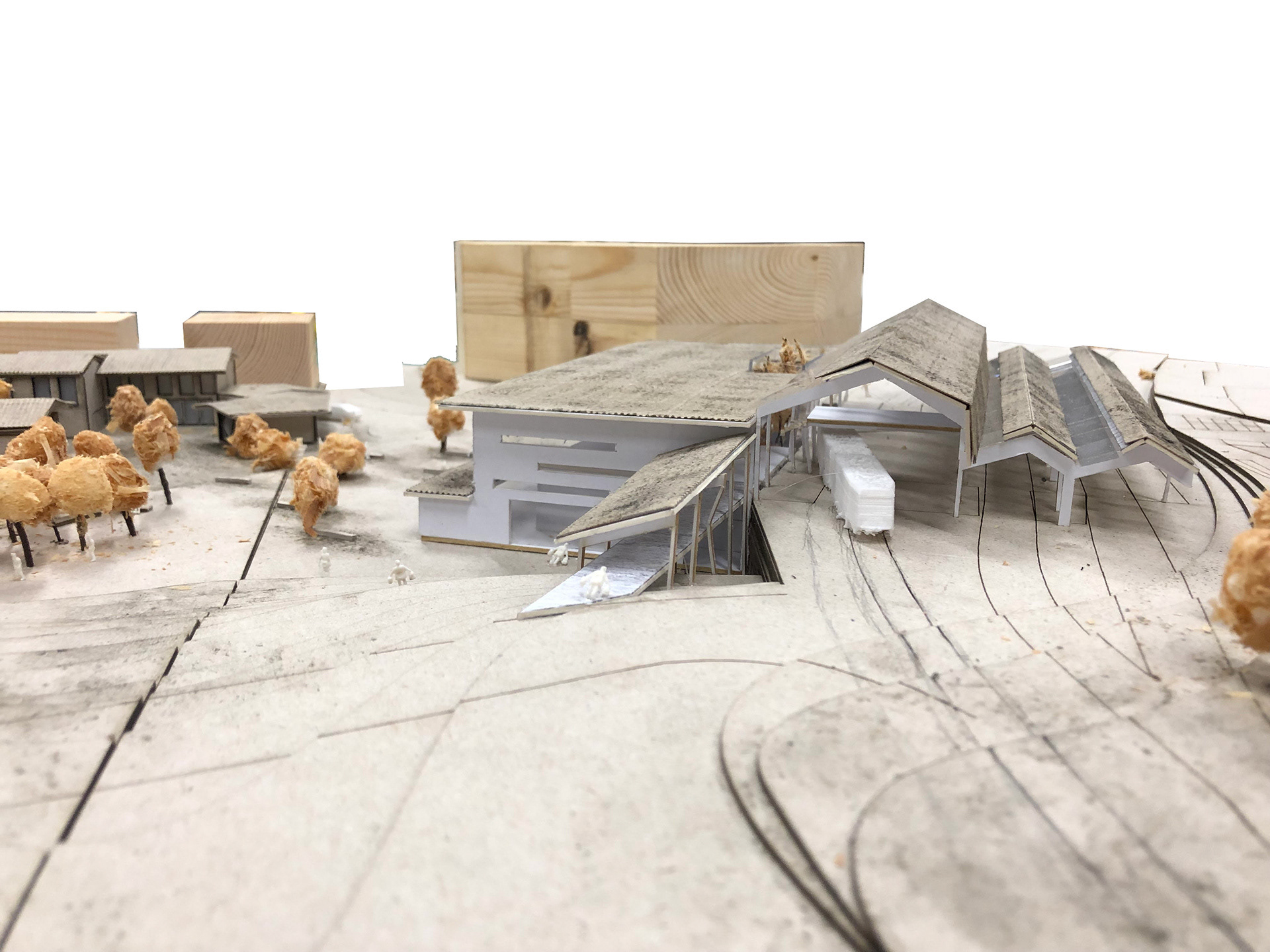
The Transit Station (Entrance)
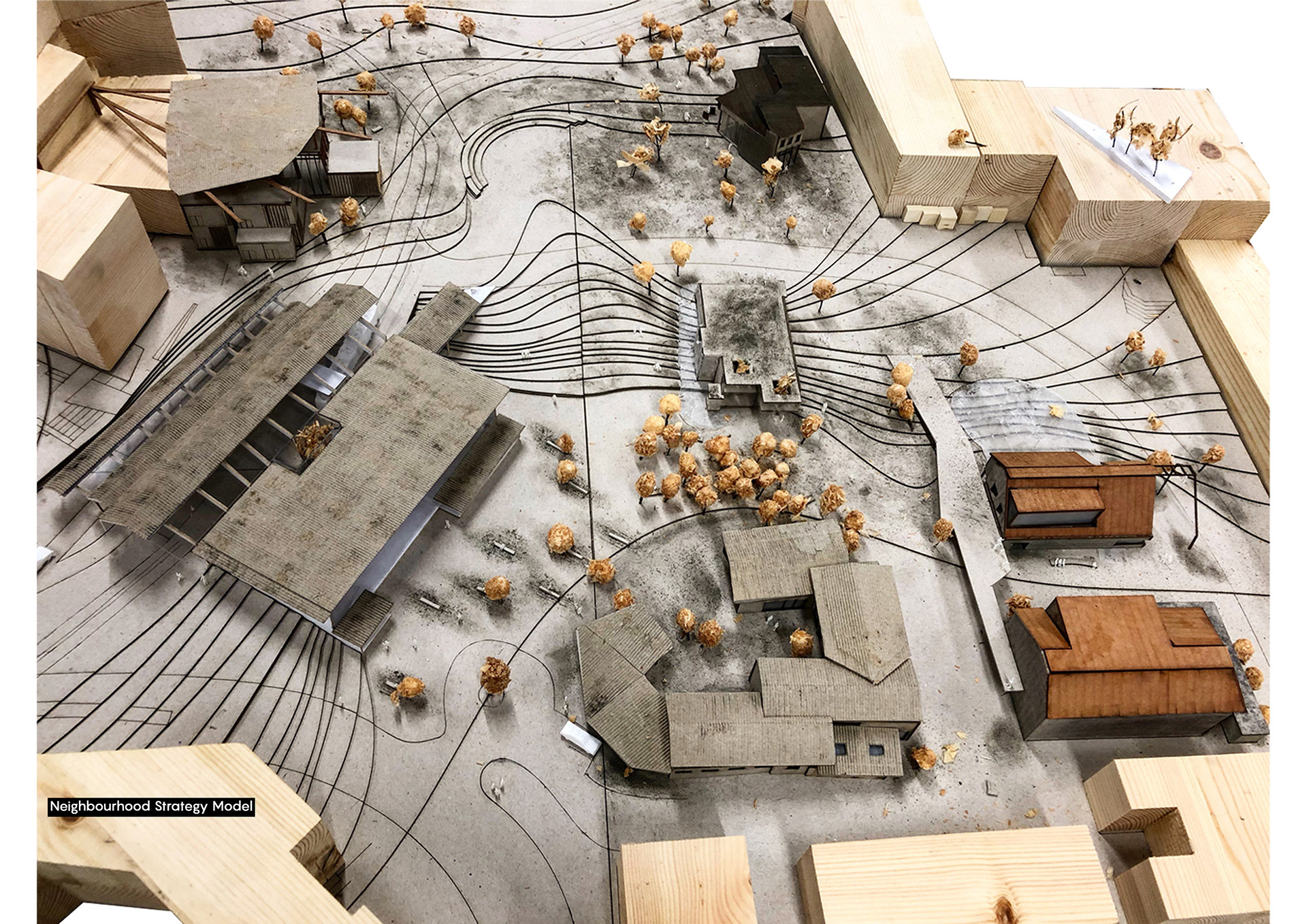
Masterplan Model
CONCEPT STRATEGY:
The models show the design intent and concept of the station.
EXPLODED AXONOMETRIC: SPATIAL DISTRIBUTION
Exploded Axonometric graphically illustrating the spatial distribution of the Transit Station. Along the bottom is a materials pallet of locally sources materials that would be used in the construction of the building.
SPATIAL DISTRIBUTION
Sectional studies showing the stations consideration for spatial distribution
Communal Hall and Transitory space

Transitory Station

Entrance to the station
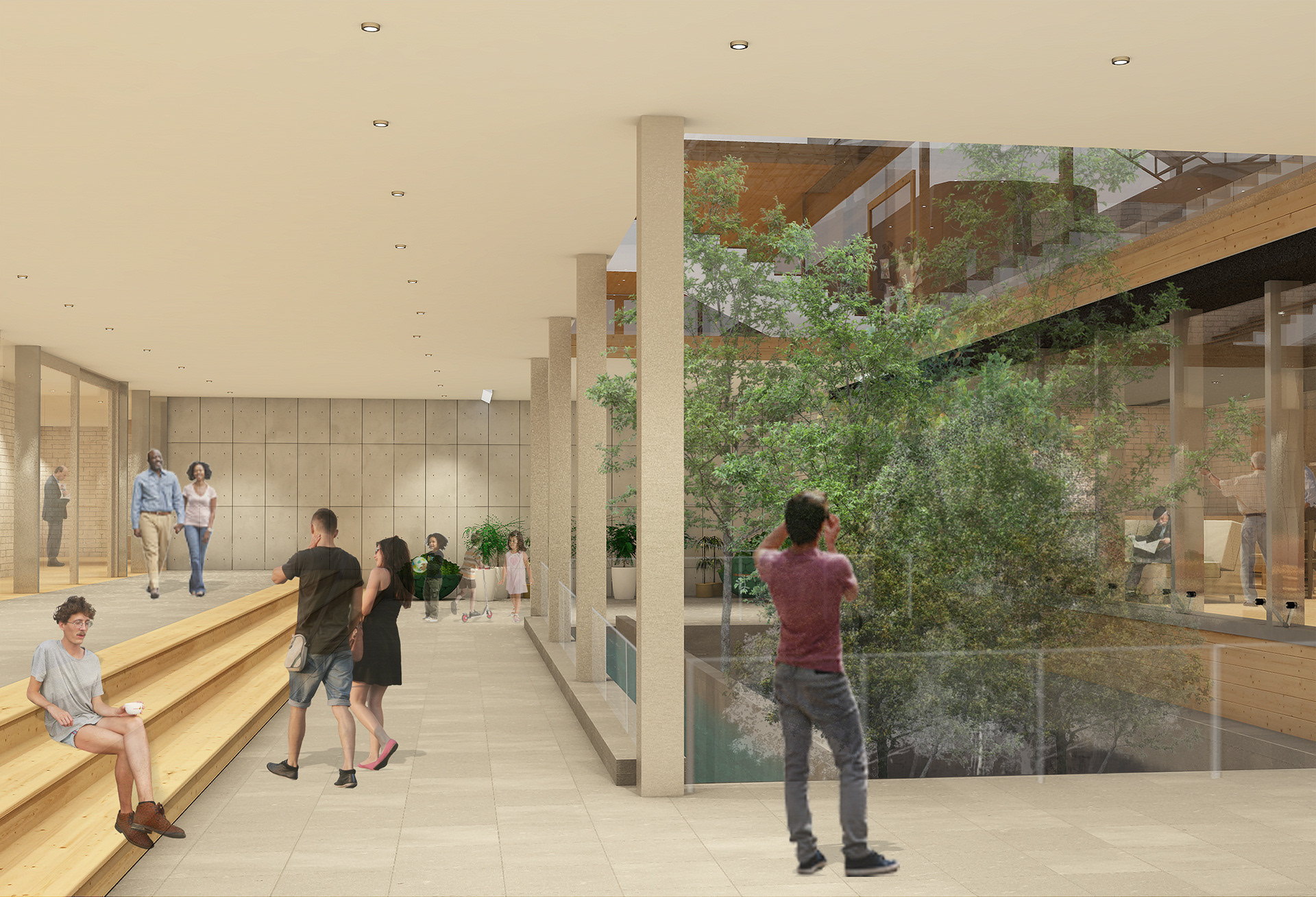
Internal courtyard garden

Transitory Floor
Transportation Hub
PERSPECTIVE STUDIES
Transitory Spaces:
The transitory spaces are focused at the commuters and their circulation throughout the station and its surroundings. Navigation throughout the station needed to accessible for all.
Transit Stations:
These spaces are aimed at accommodating the more than commuter by having these spaces at gathering and meeting places for people prolong their journeys.
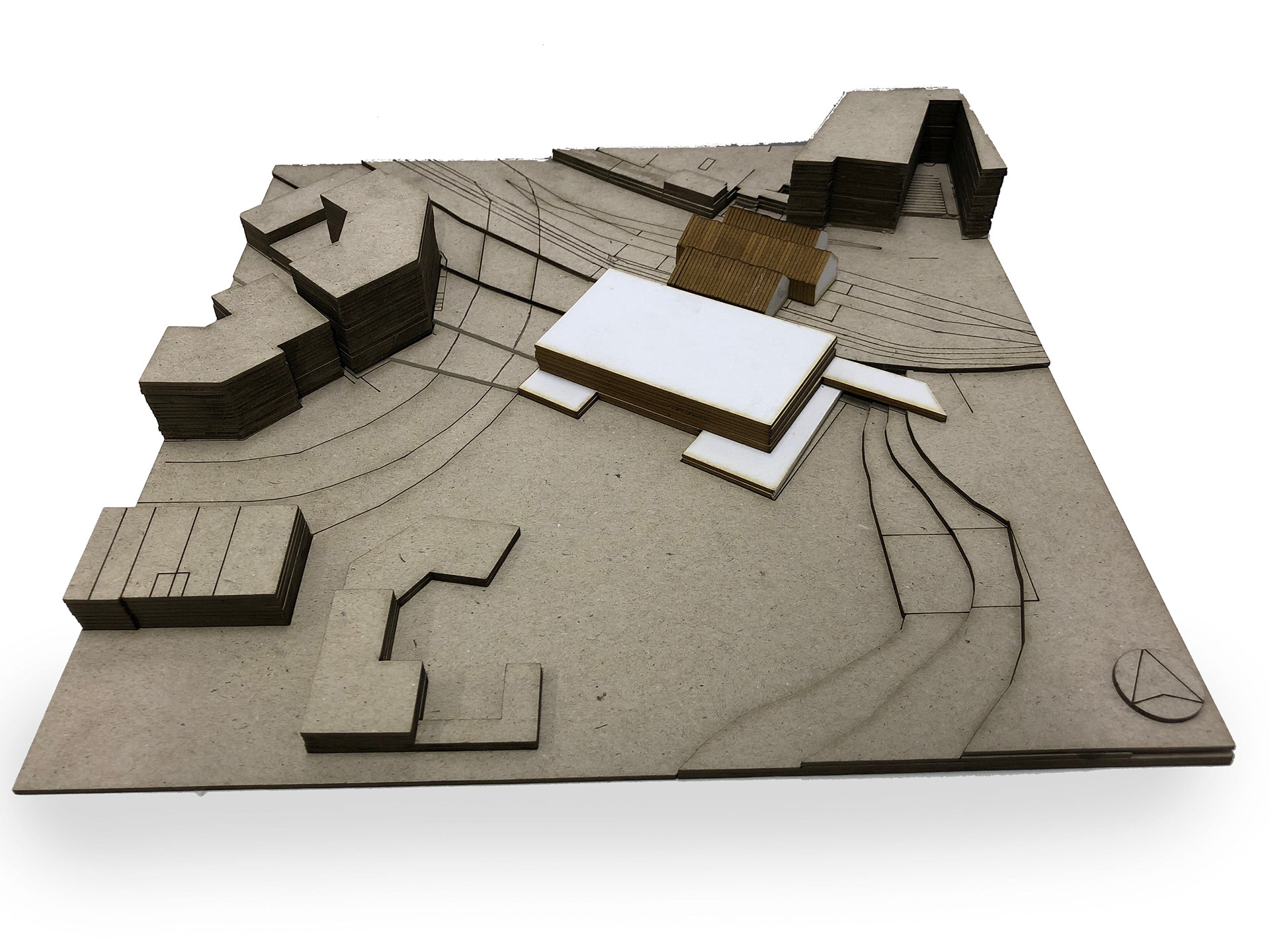
Massing Model
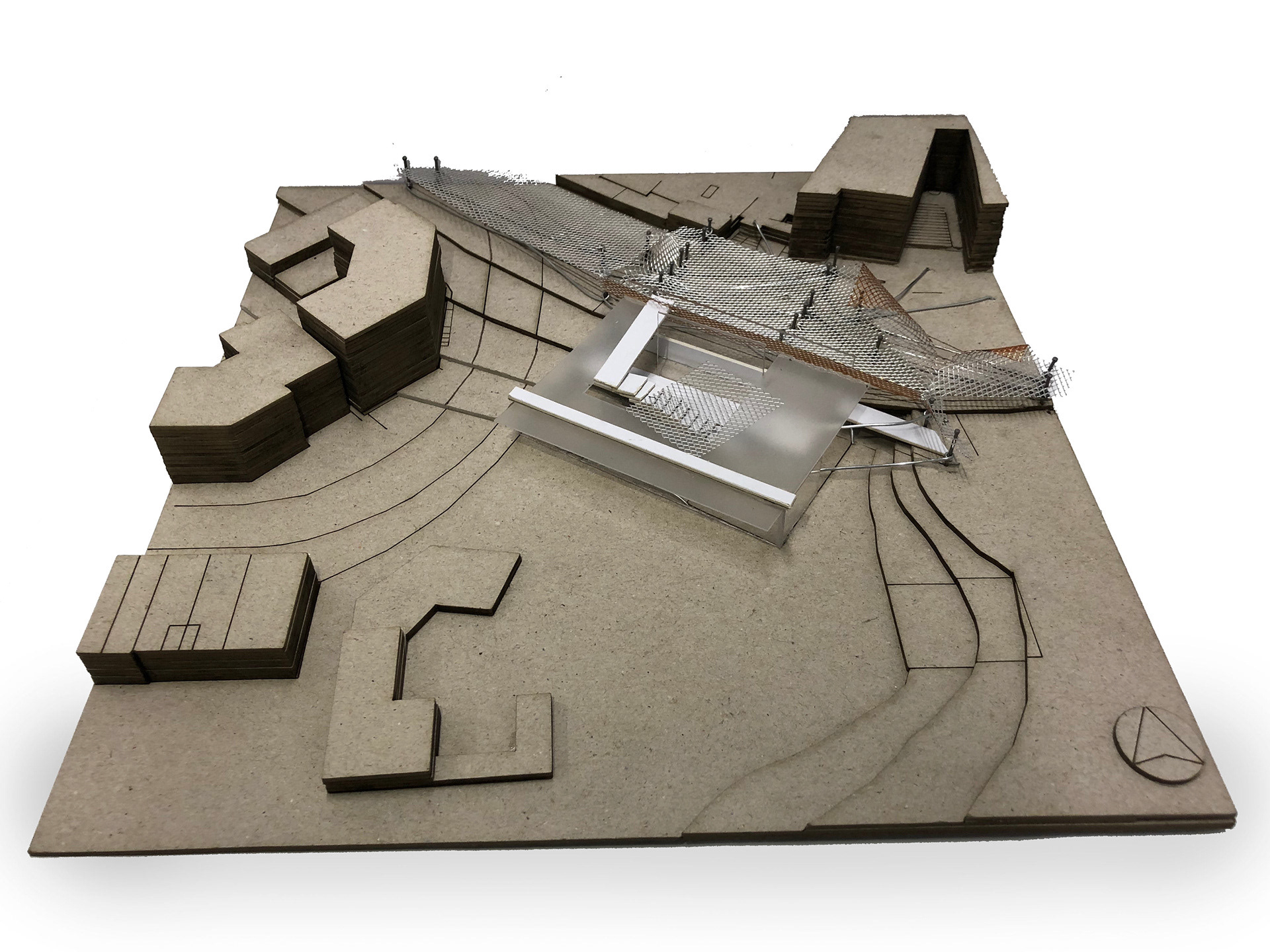
Conceptual Model
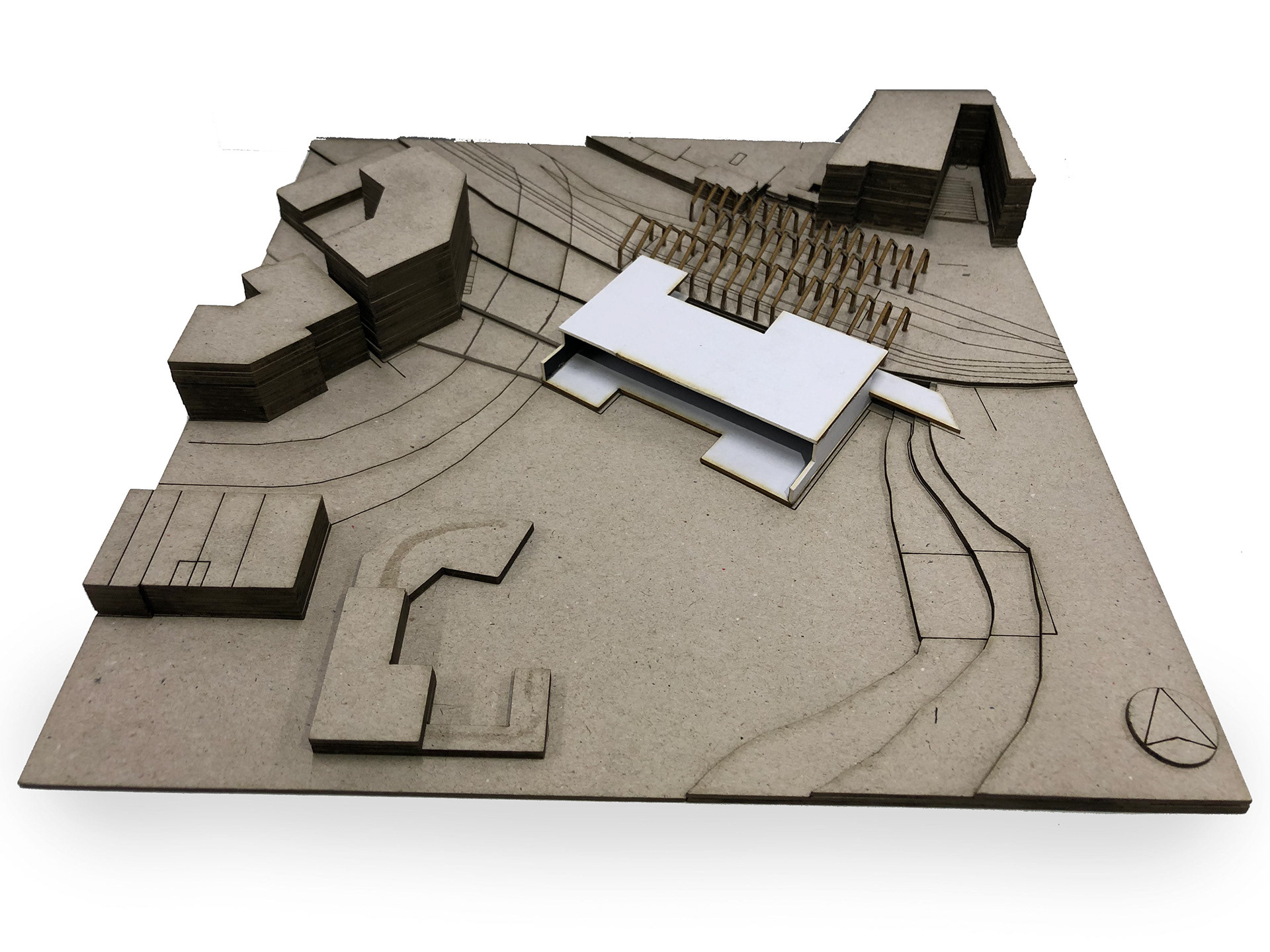
Layering Model
MASSING MODELS
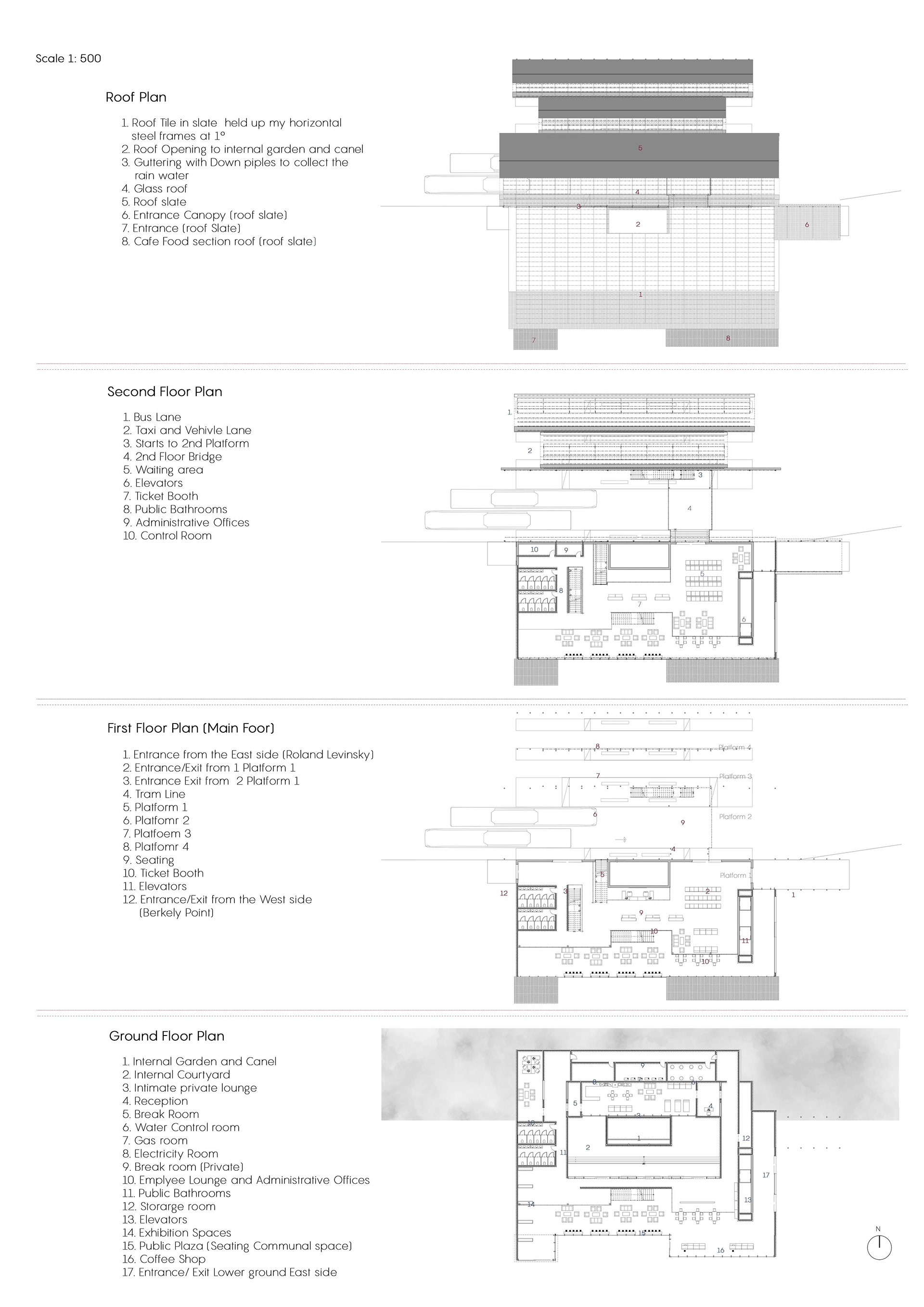
Line Drawings
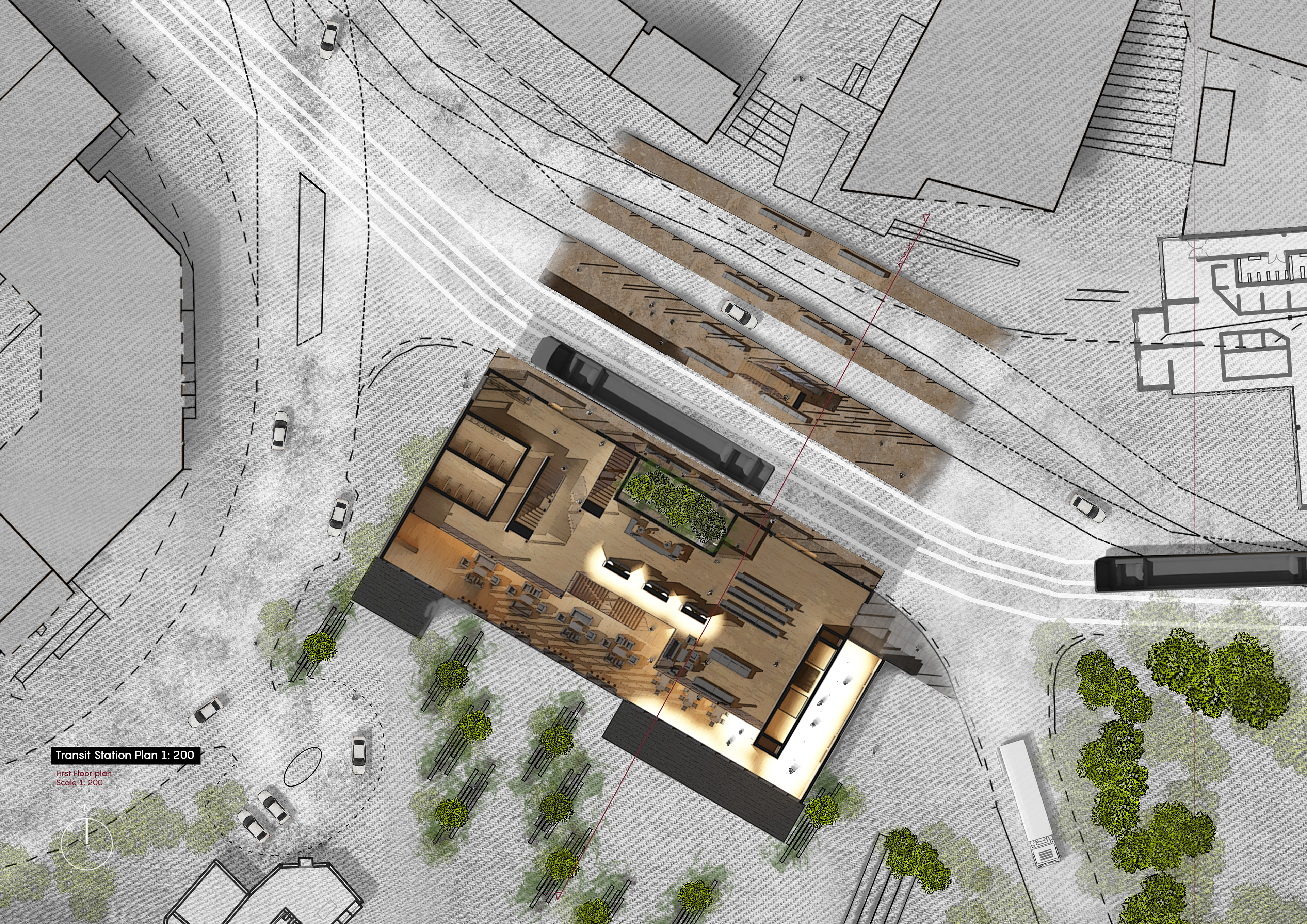
Rendered Plan
PLANS
URBAN FRAMEWORK
The following Urban Framework is a graphic illustration of our site potentially connecting with the rest of Plymouth on a regional scale. The highlighted texts are key words on how our neighbourhood strategy aims to connect to various communities.