Category: EDUCATION + HOUSING
The concept of the Boat Harbour Workshop was to create a facility that would form as a rehabilitation centre for troubled youth. Th program would last for 4 weeks whereby the youth would be apprenticed and boat house owners or boat makers would be their mentors. The reason for choosing a boat workshop is due to the fact that the site had many abandoned boats that were not in use. The program solves that problem but creating a place to park the boats and have them repaired on off-peak seasons.
SECTIONAL STUDIES
Design:
Accomodation and bunks at the top for shared rooms for apprentices experts. The space below would potentially be the workshop space. Each platform is a different stage in the in the repairing of boats with a lesson that could be learnt at each stage.
CONCEPTUAL COLLAGE
USERS

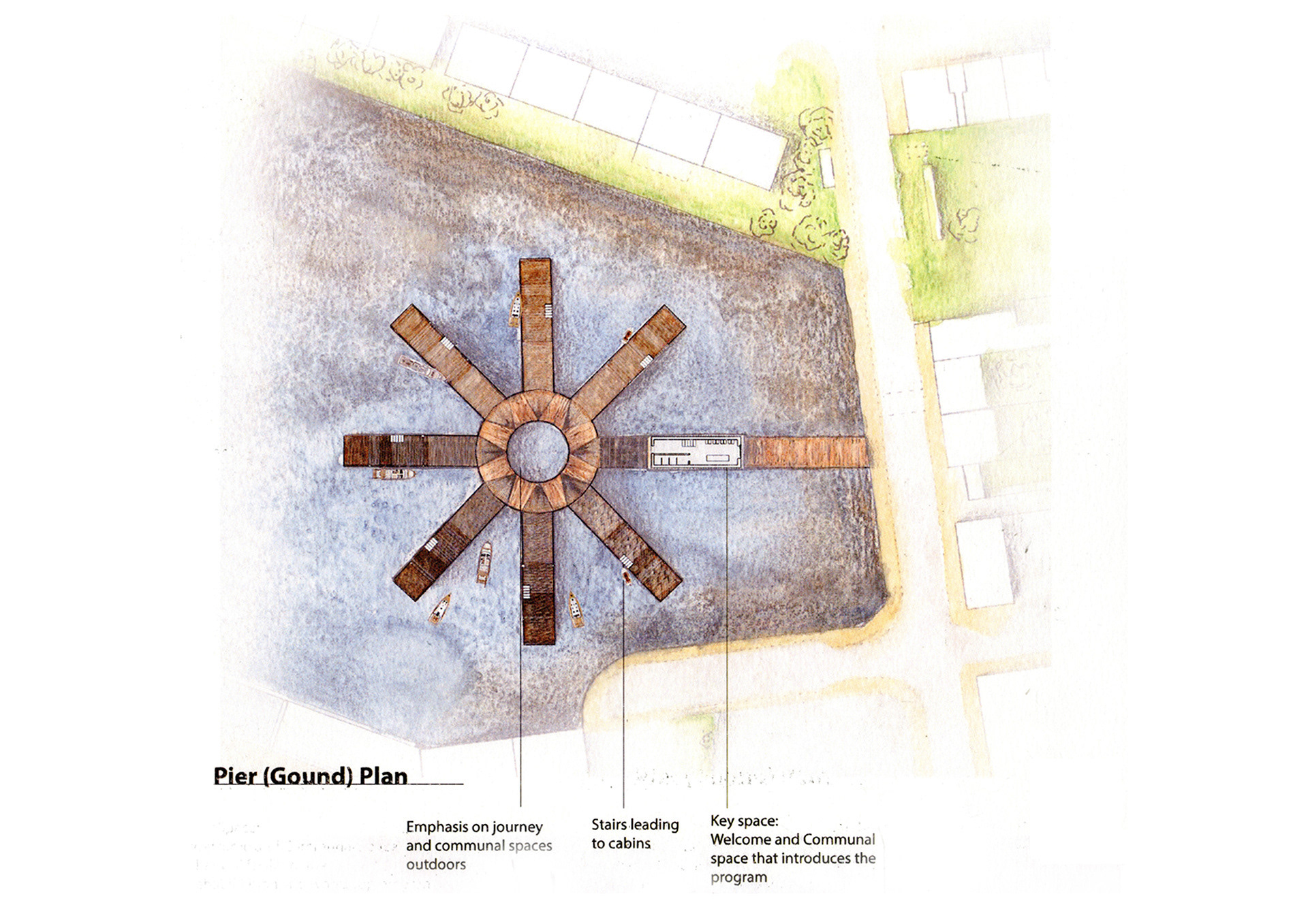
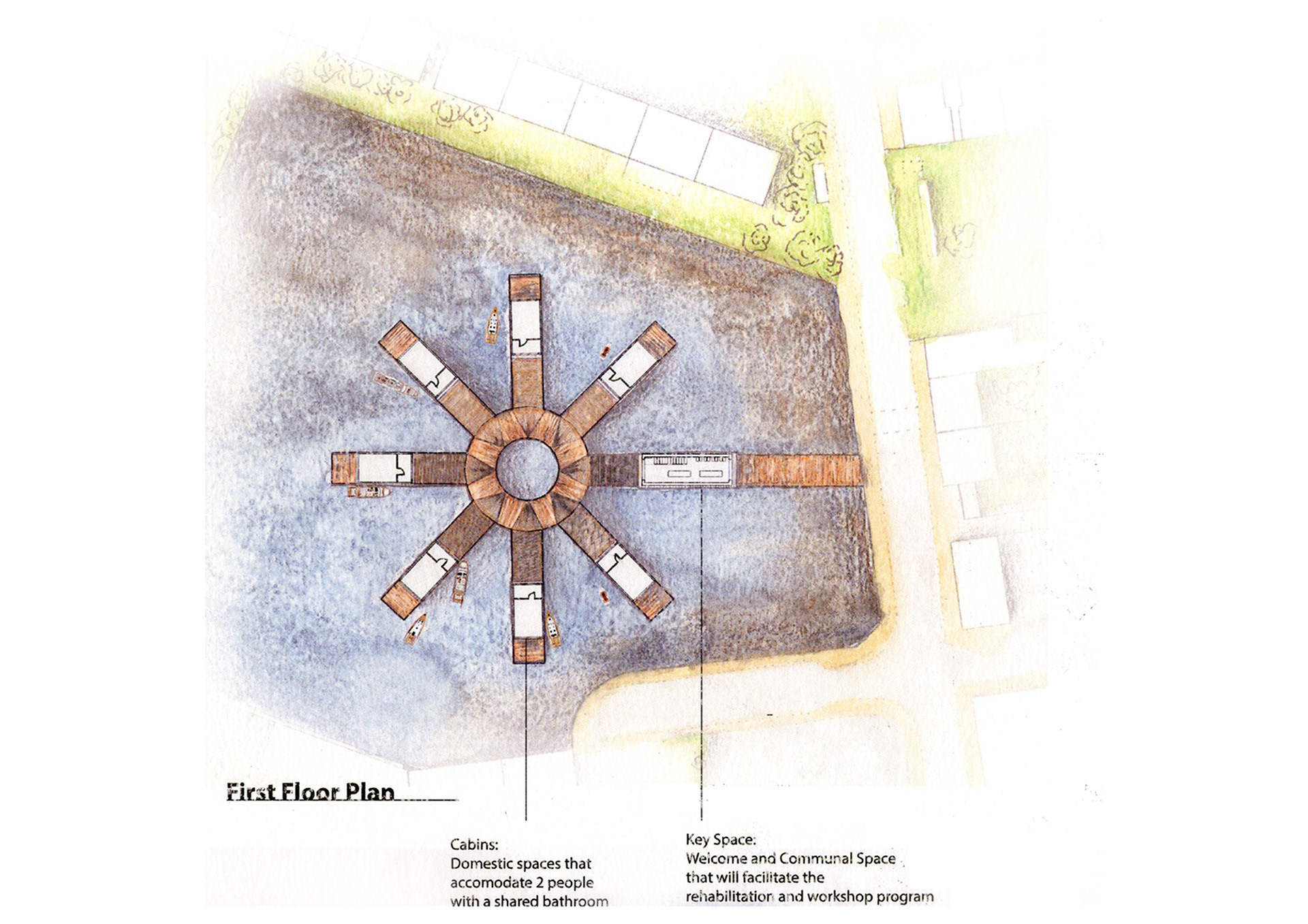
PLANS
Analysis of the proposed site in context with its surroundings.
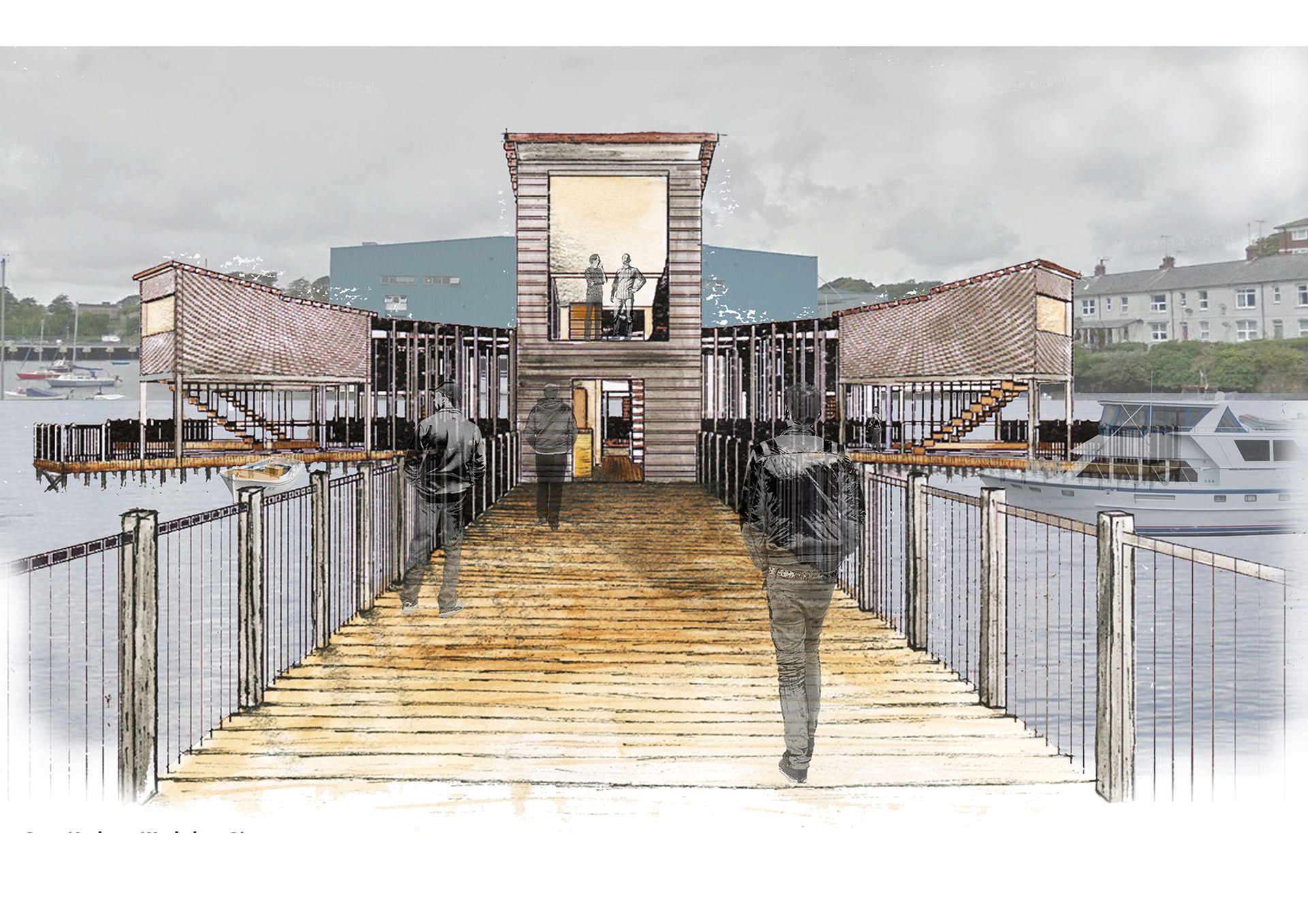
Entrance to collage
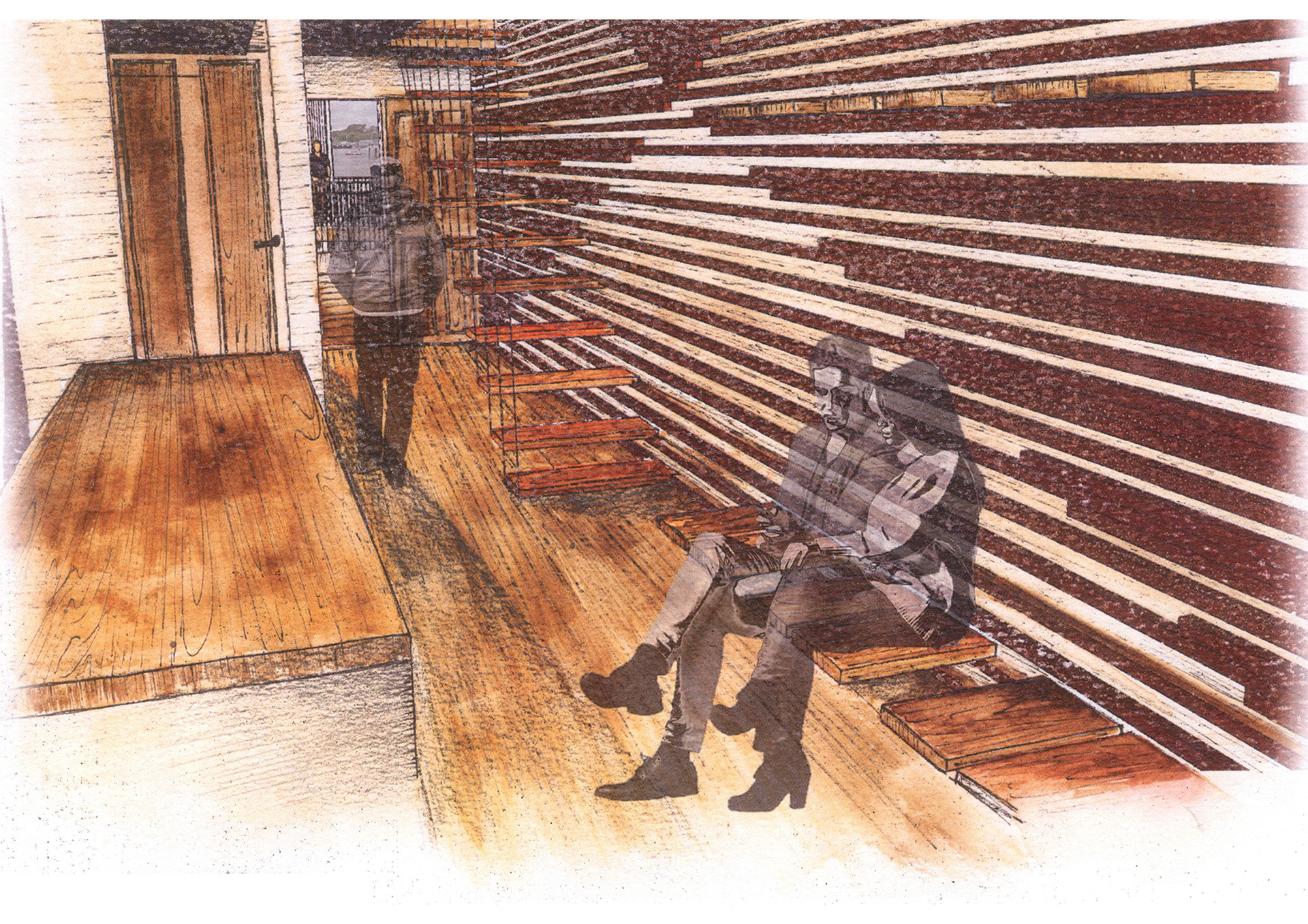
Reception
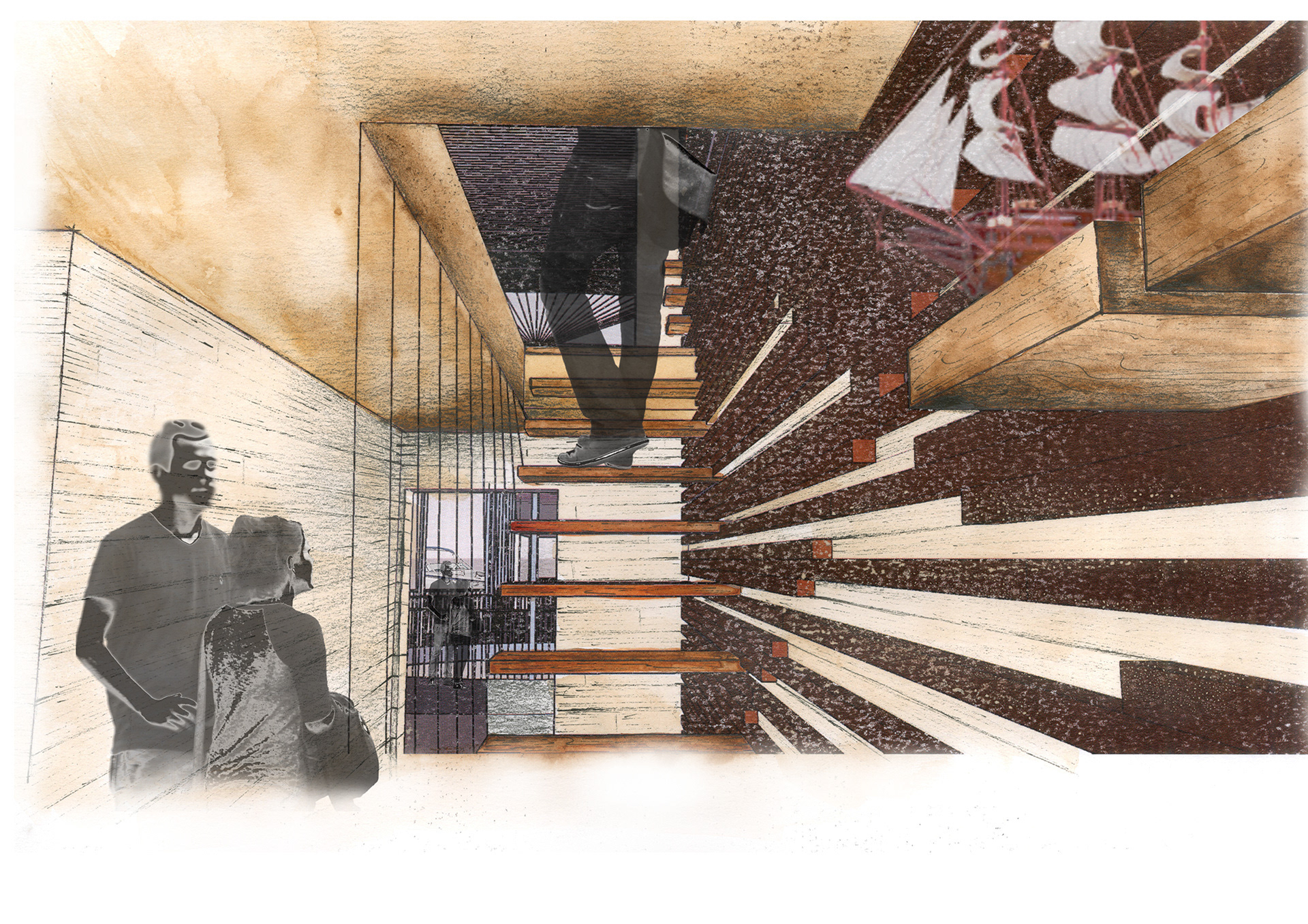
Reception
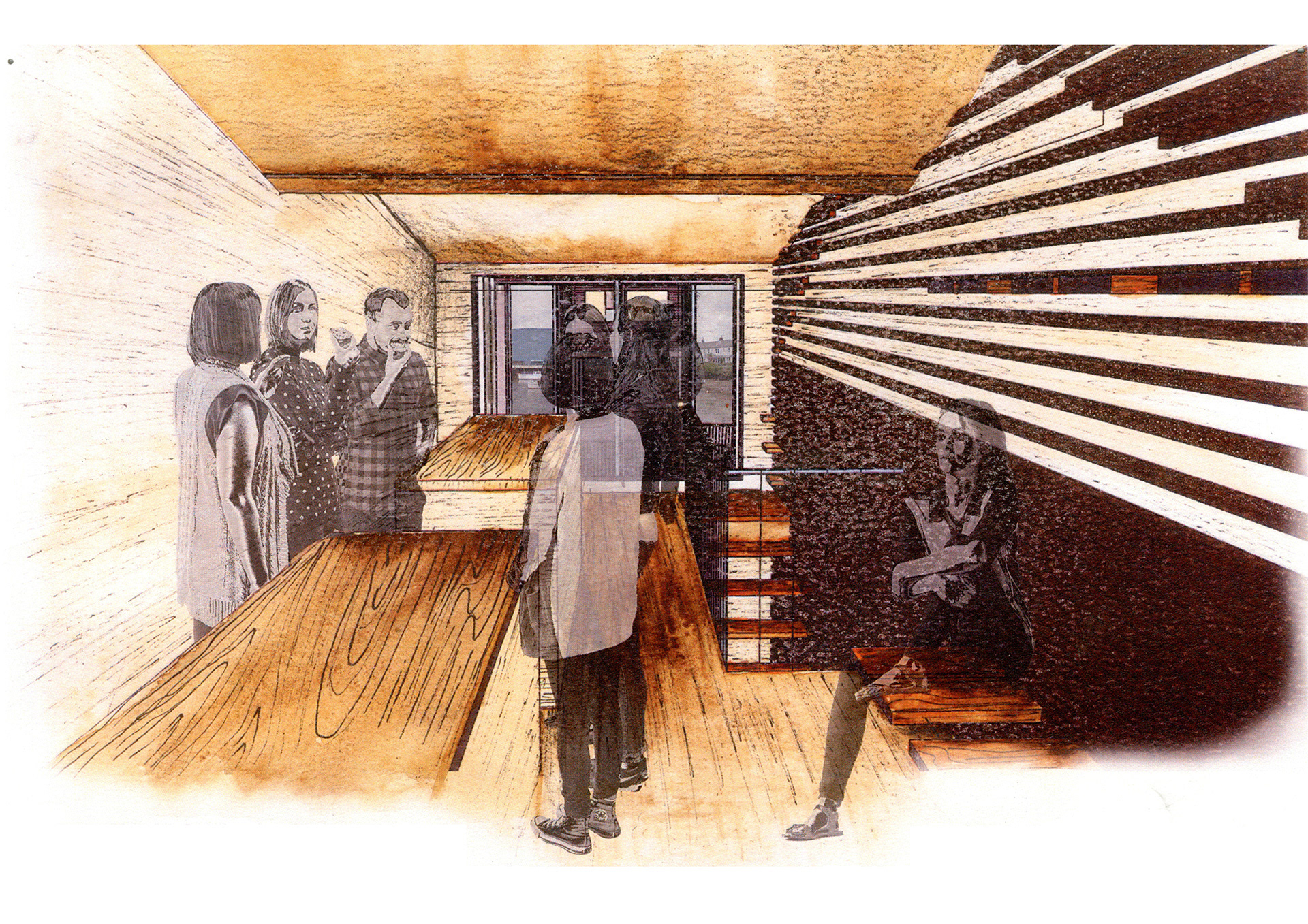
Communal area
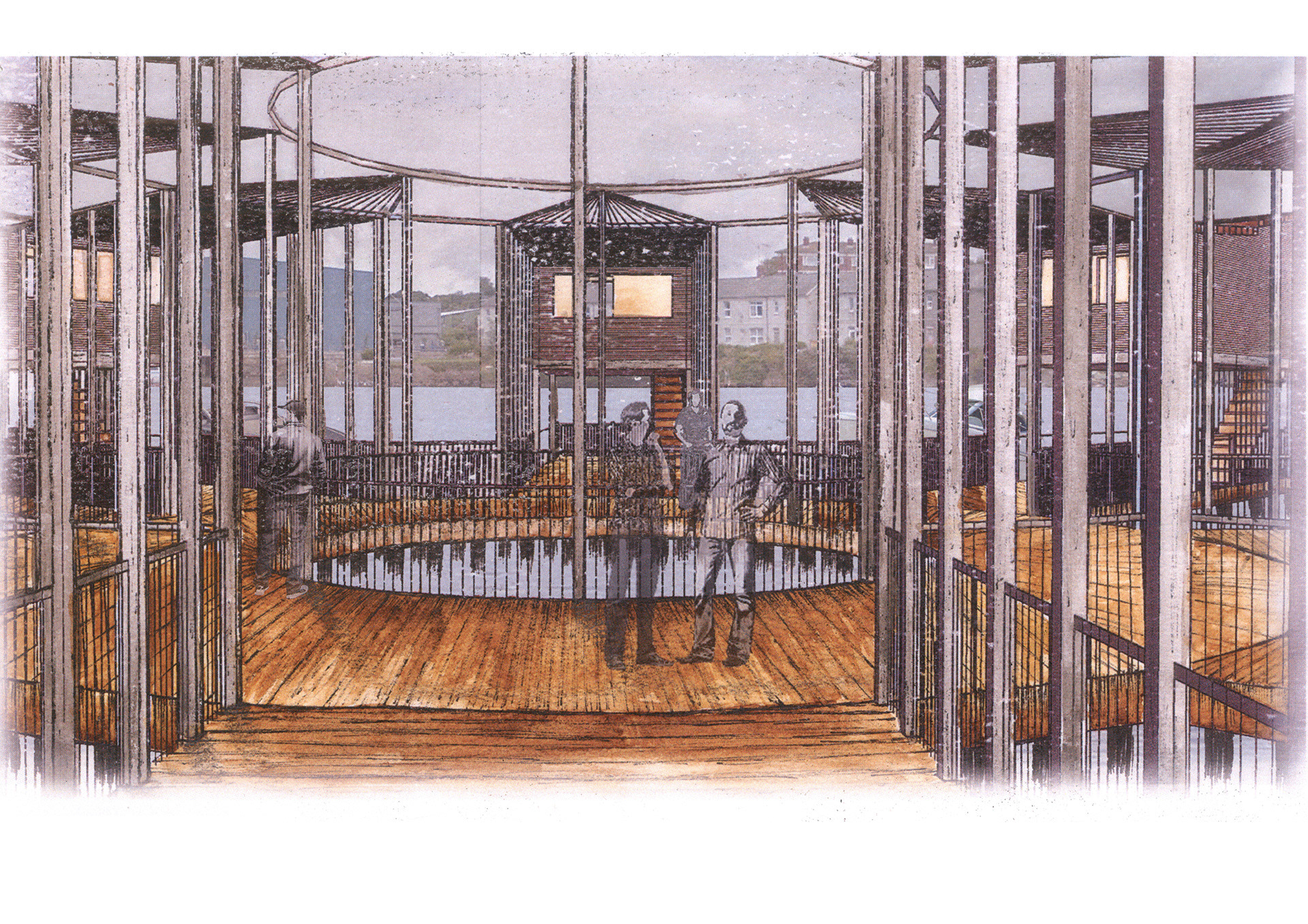
Central workshop space

Workshop above water
PERSPECTIVE STUDIES
The entrance and pathway to the entrance of the Boat Harbour Workshop. The long stretched pathway directly from Cremyll Street is parallel to the them of the site of journey and transition. There is a journey that is evident in the design that is progressive for the user inhabiting the space. The boats drive up the site and park in between the pockets of the form. This gives the viewer an initial impression of the site.
TECTONIC SECTION

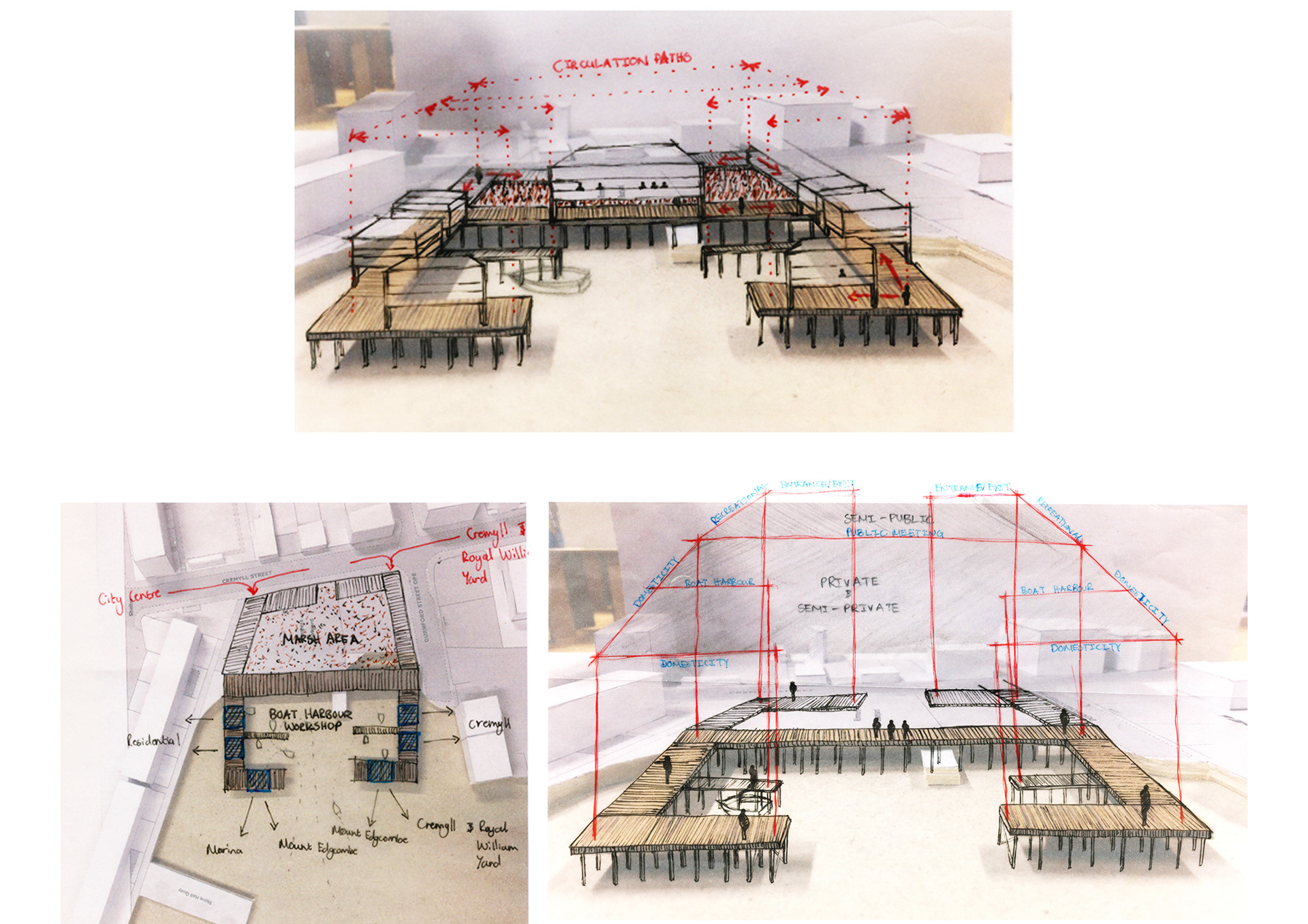

DESIGN ITERATIONS
The main design intents were focused on the decking designs.