Category: WORKSHOP
The ethos of the Artisans Asylum is that everything deemed redundant can be saved by giving it a new lease of life through restoration and alteration, with the use of surrounding materials to create pieces that transition through the process of recycle" to up-cycle" which could then be reused.
RIBA Bronze Award Nominated
PUBLIC ENGAGEMENT: Encountering the..
INTERACTION WITH THE PUBLIC REALM
This is the main exit of the building which opens out into the courtyard of our Masterplan. The choice in design and materiality of the partially filled masonry brick tower visually engages withe the public realm. the light coming in from the South illuminates the building where the general public can gage what is happening within the building.
The ethos of the Artisans Asylum is that everything deemed redundant can be saved by giving it a new lease of life through restoration and alteration, with the use of surrounding materials to create pieces that transition through the process of “recycle” to “up-cycle” which could then be reused.
There are various making spaces/hubs with artisans that will work collaboratively in their different fields to turn redundant objects into objects that will transition to a viewing gallery that leads to a process of trade. The concept is based on the idea of inverting the value of the “back of house· to the new front of house by giving value to objects that are discarded and thrown away.
The program aims to introduce apprenticeship programmes where young adults within the community will work with experts in their field in the exchange of knowledge and skills. The trade and craft space aim to trade in skills where artisans from the local or nearby community will induct these apprentices from the local community by addressing issues of wellbeing and how the skills trading could contribute to sustainable communities.
EXISTING SITE
Highlighted: Chosen Site
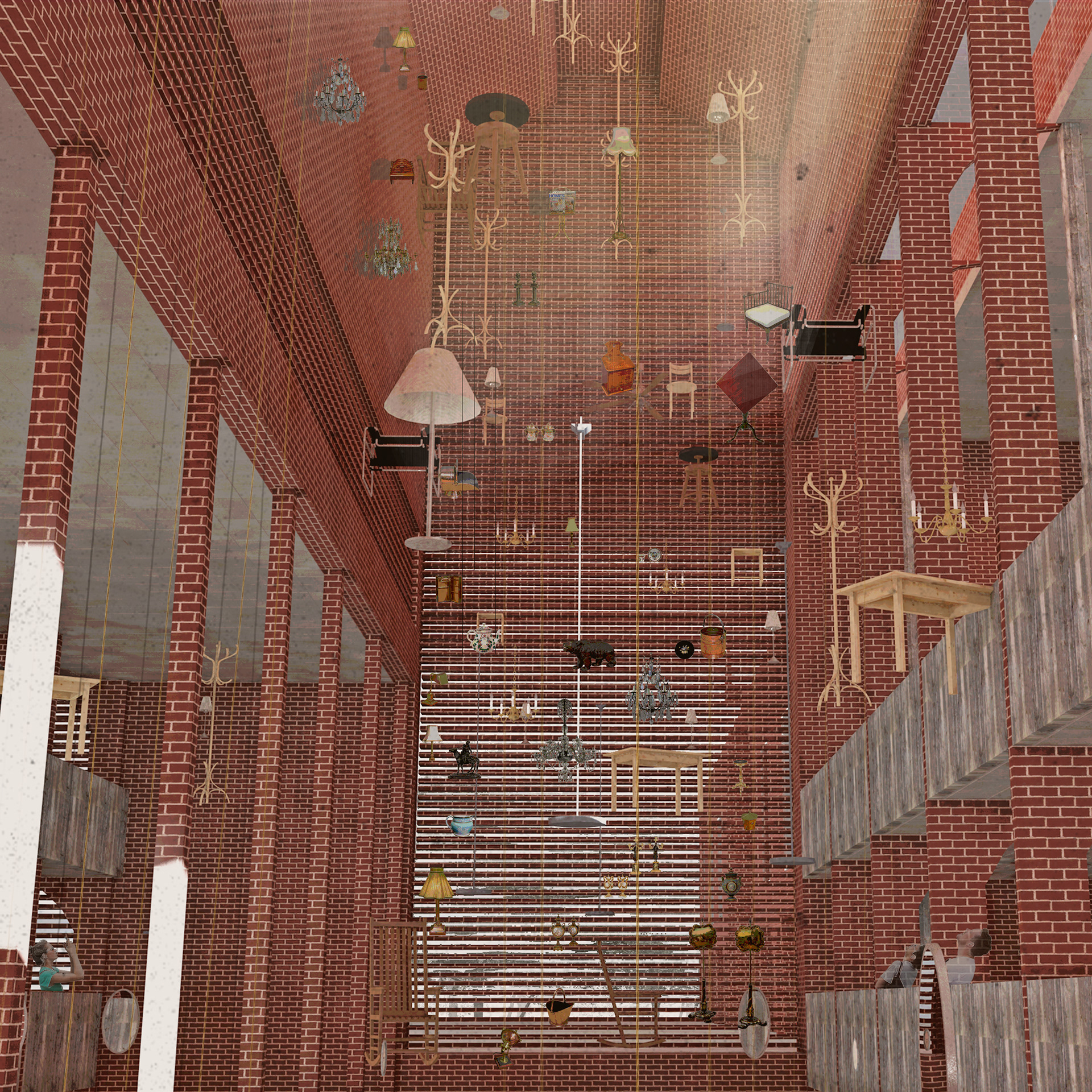
Atrium
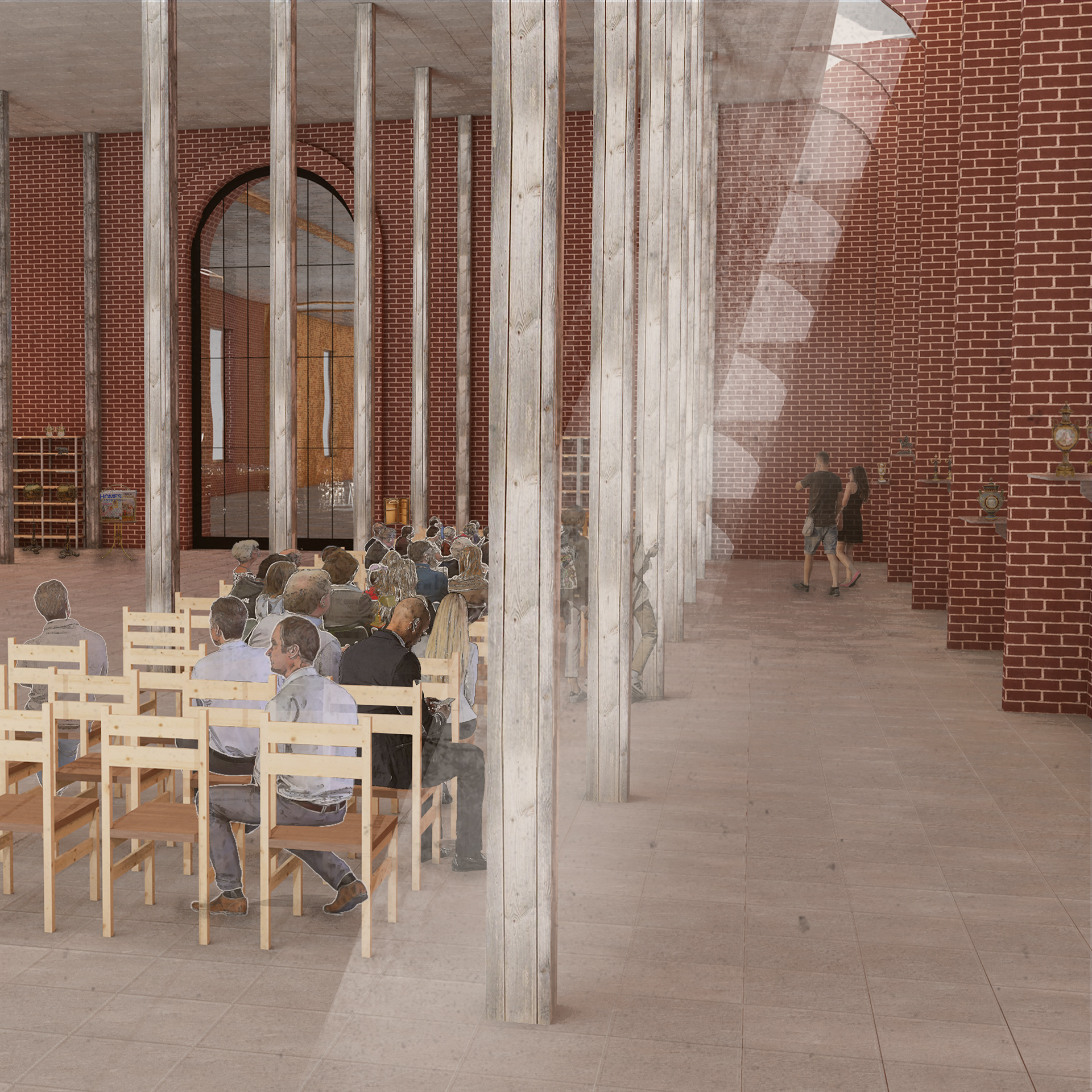
Auction and Trade area
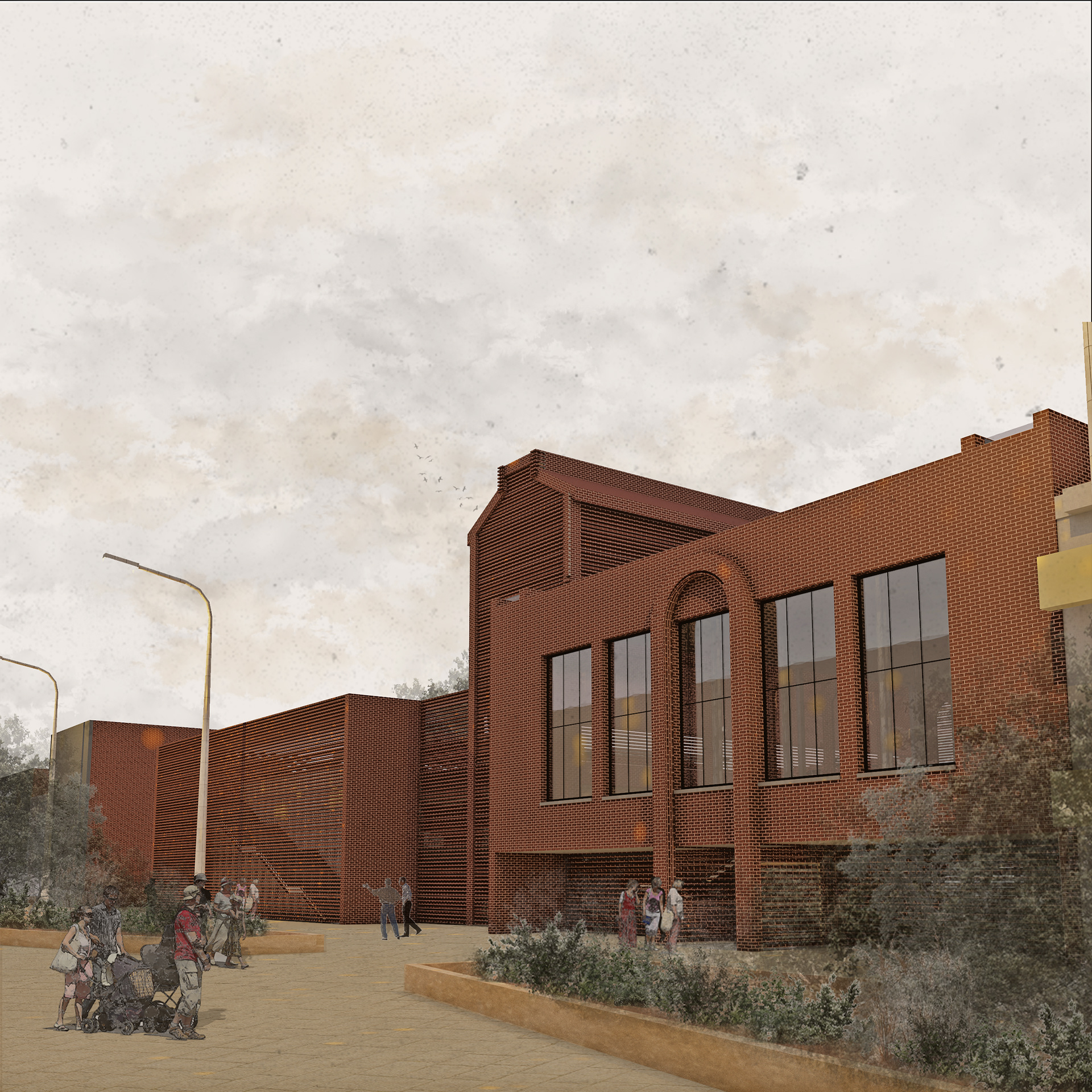
Entrance
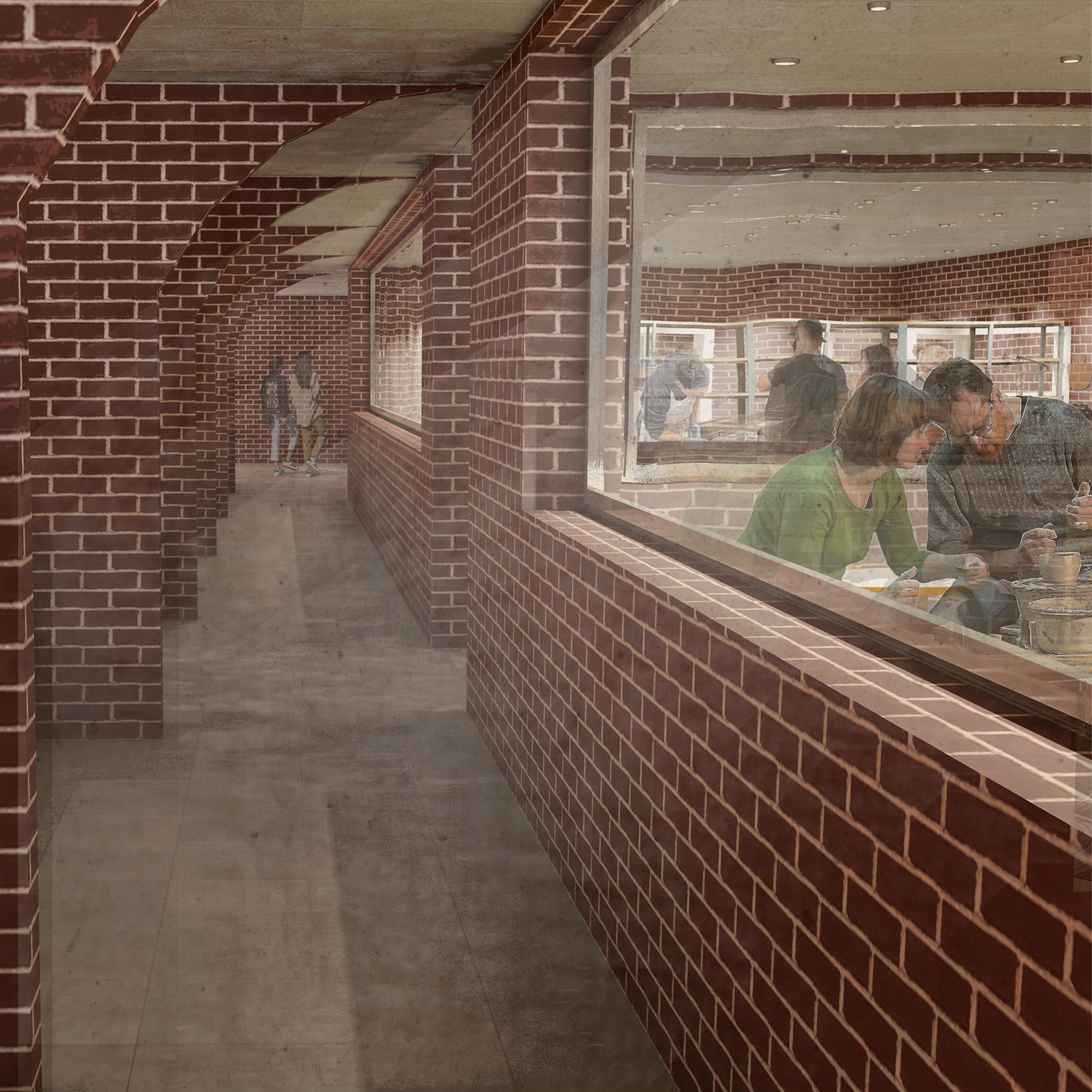
Workshop Spaces
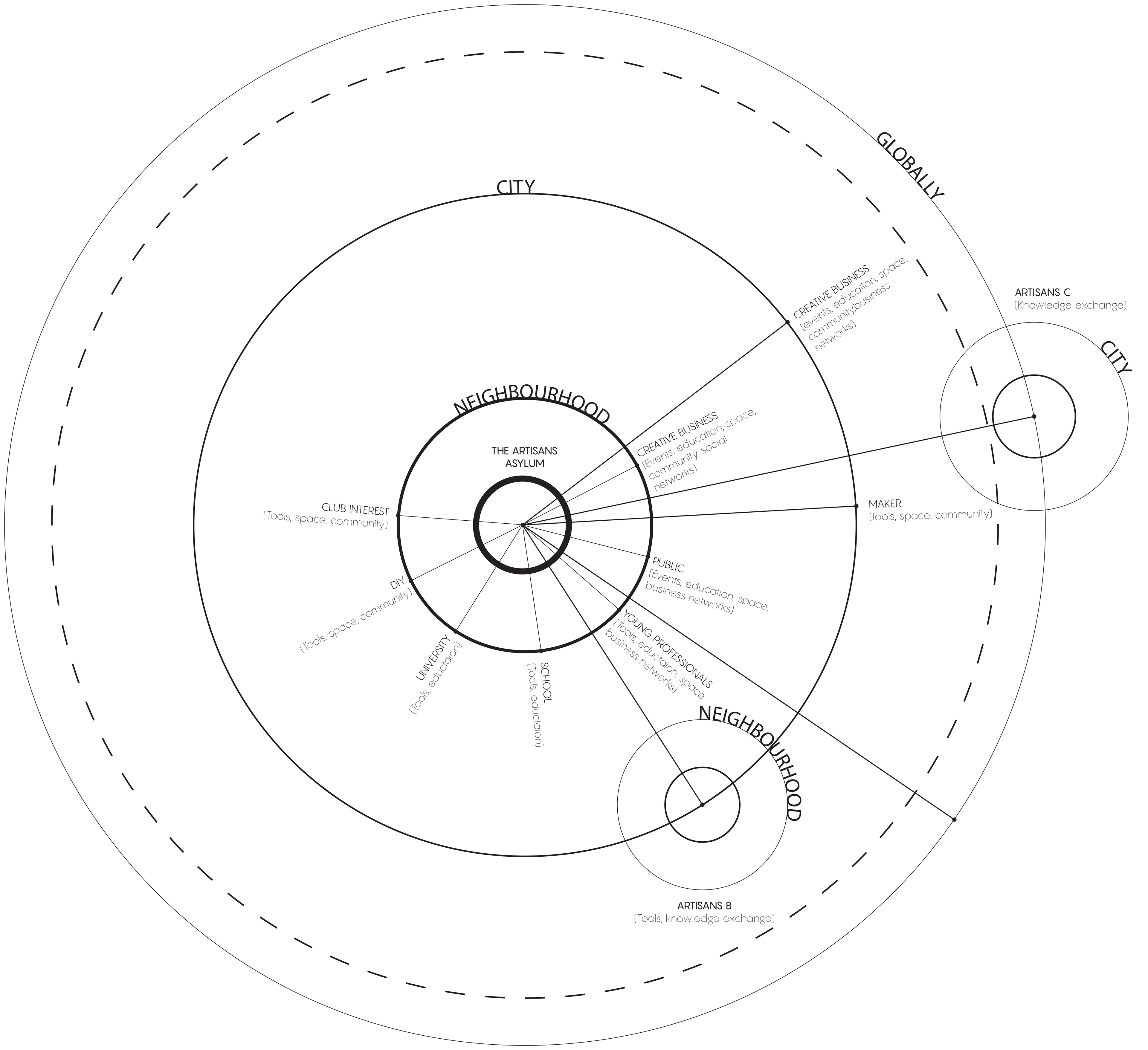

MASTERPLAN:
THE PEOPLE TOLD US TO

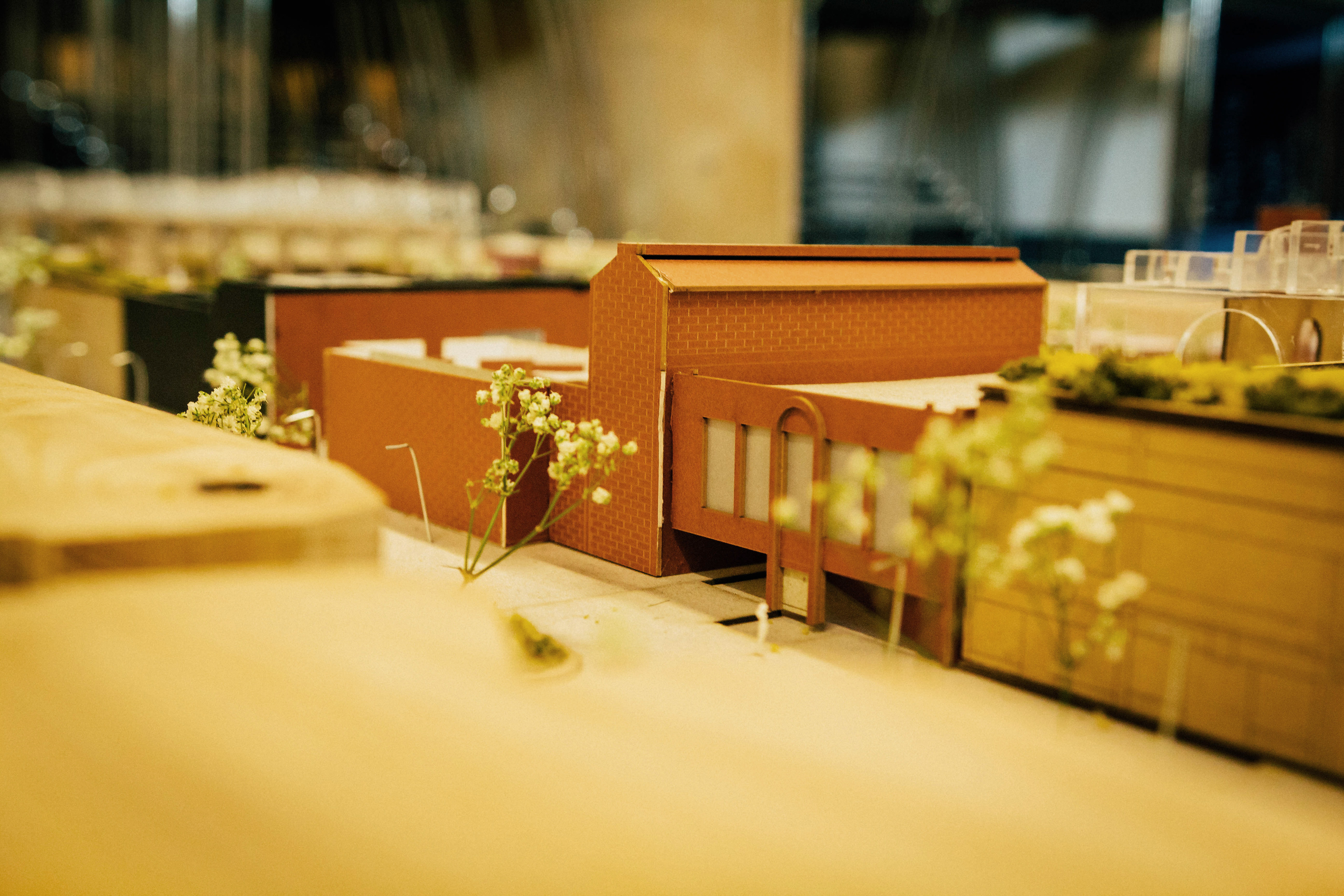

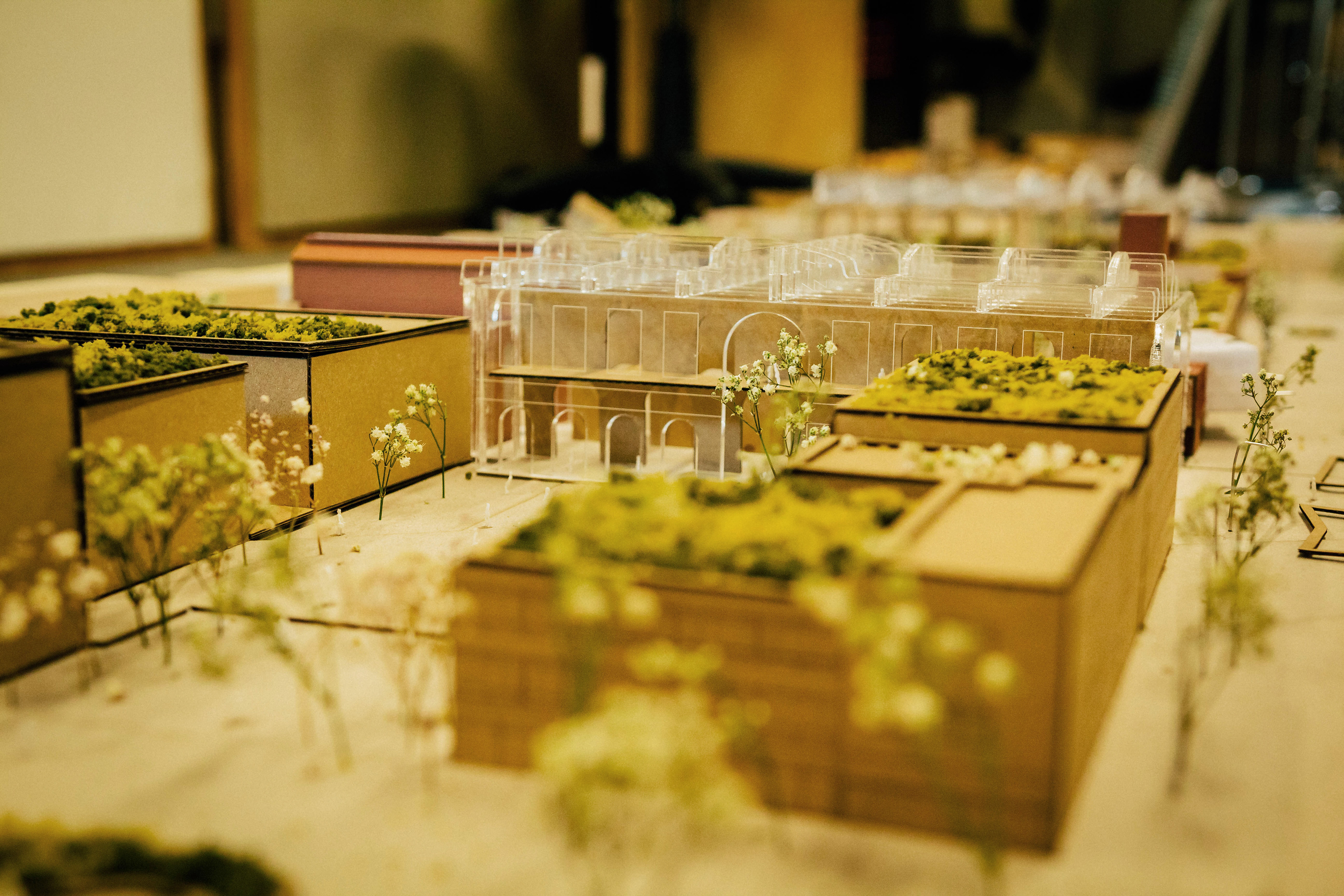
Credit: Oscar Brown, Samuel Cooke, James Eaton-Hennah, Freya Kay, Jonathan Lettmann, Thabiso Nyezi
CONCEPTUAL COLLAGE
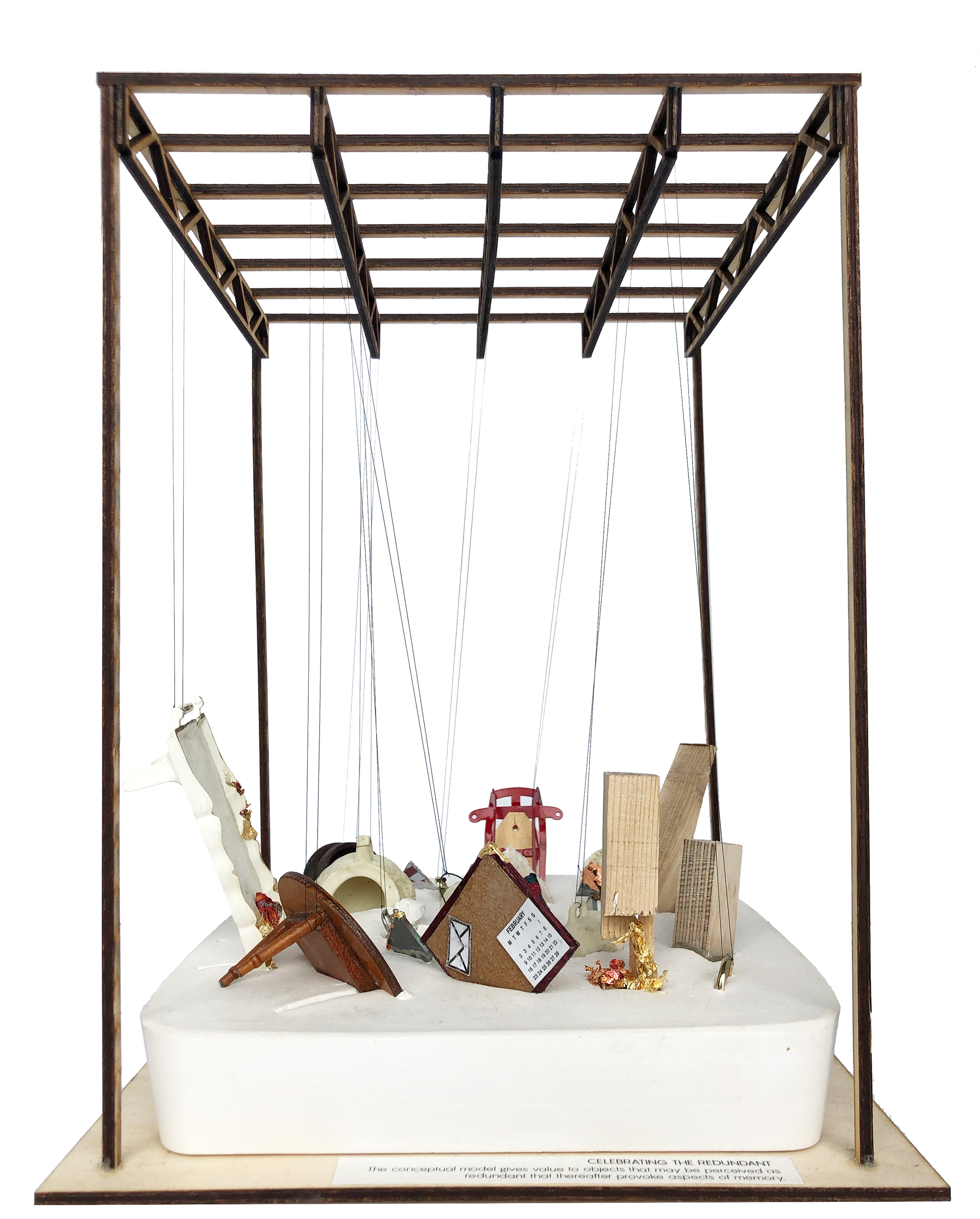
Drawing from the Redundant

Celebrating the Redundant
CELEBRATING REDUNDANCY
CONCEPTUAL COLLAGE
The conceptual collage speaks o f the initial spatial intent of the main atrium space of the auditorium.
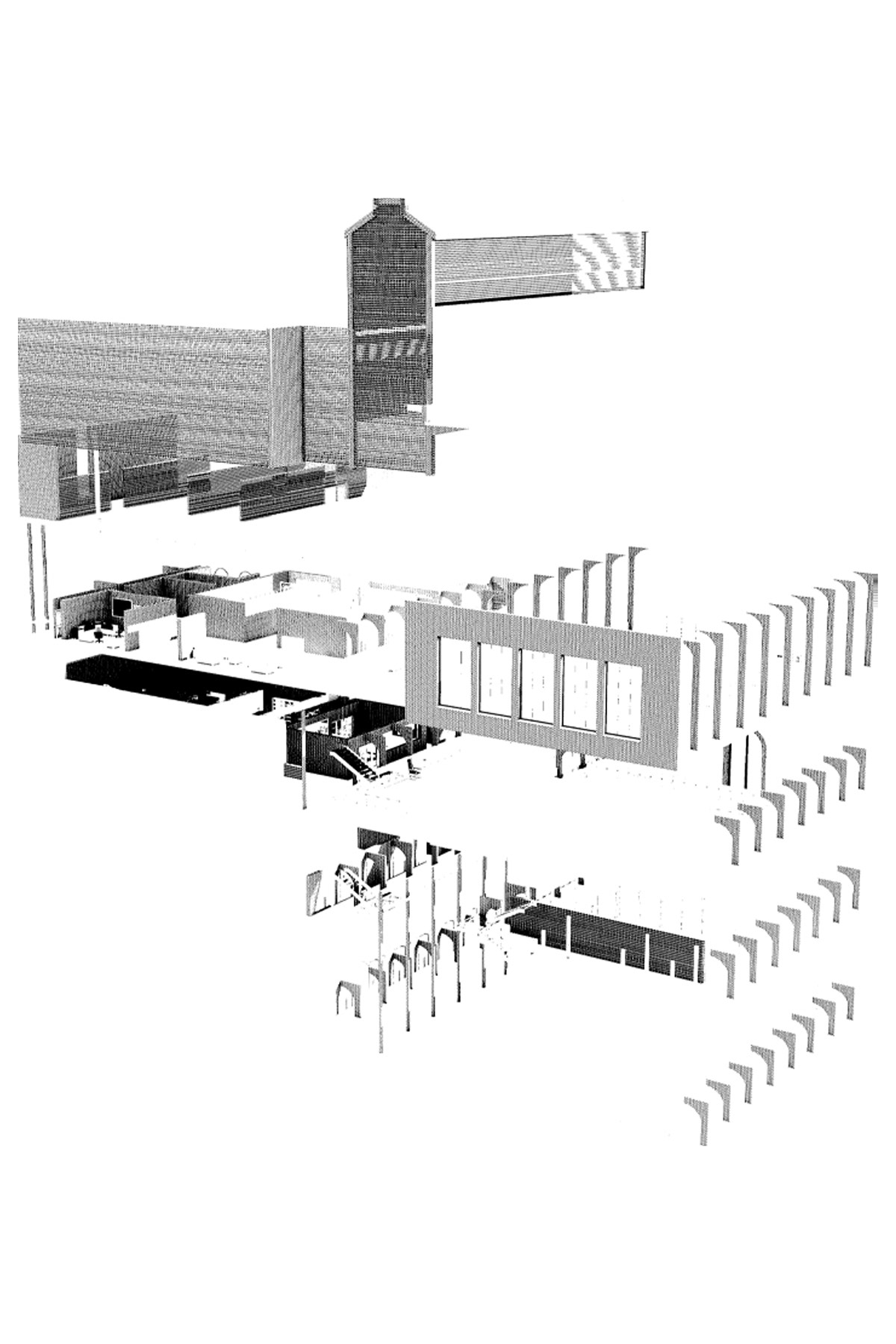
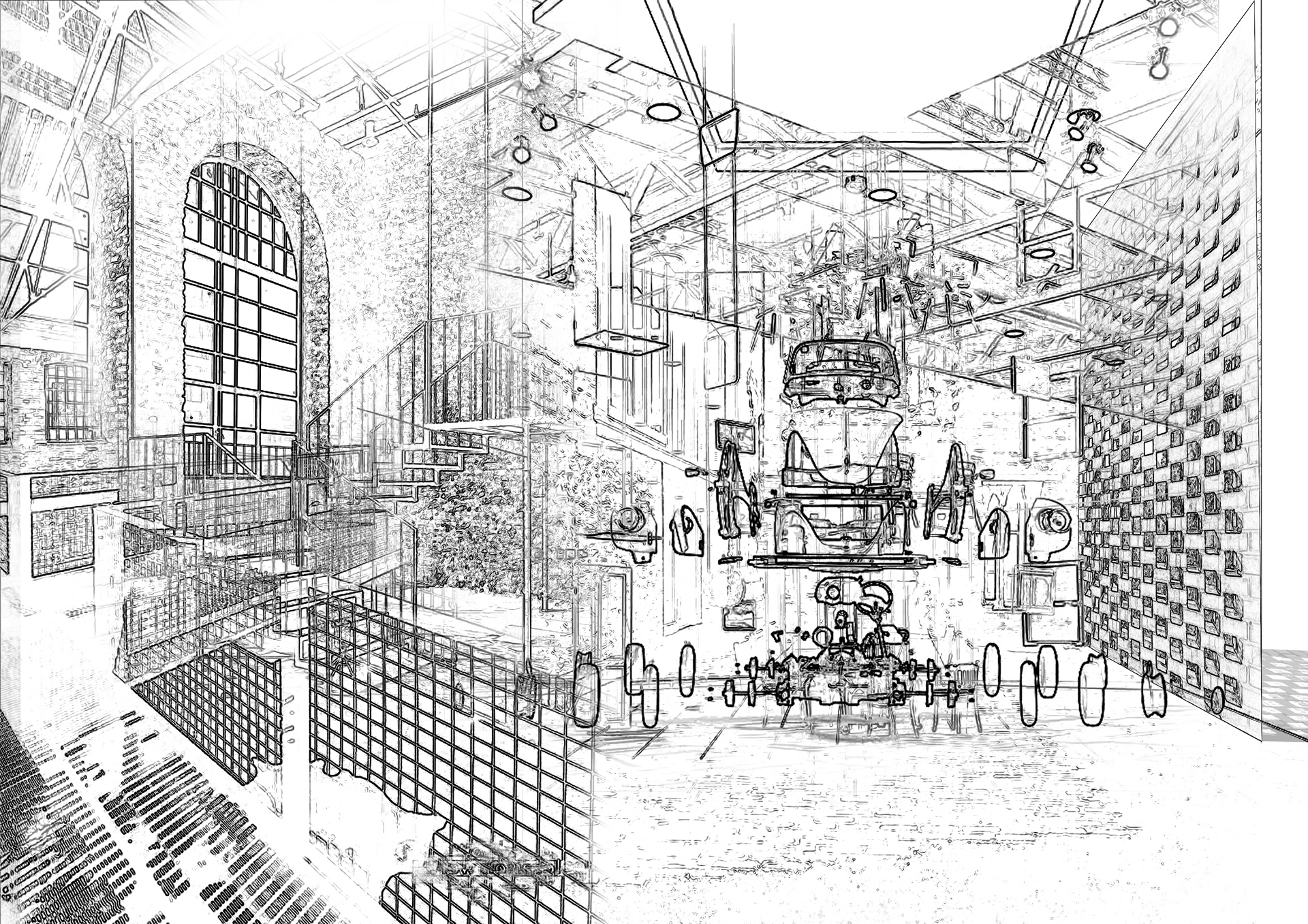
Masterplan: THE PEOPLE TOLD US TO
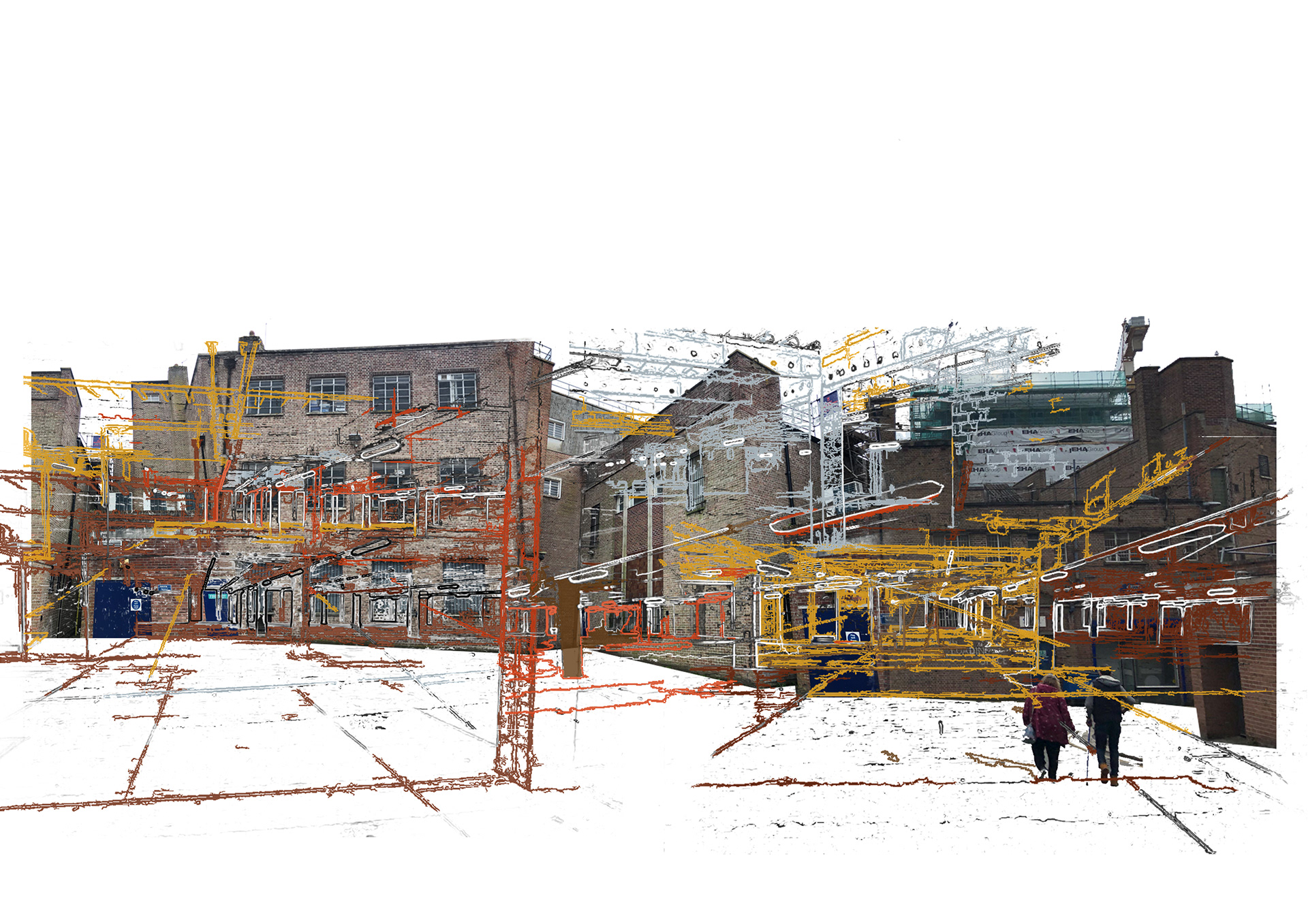
Site Impressions

Site Impressions
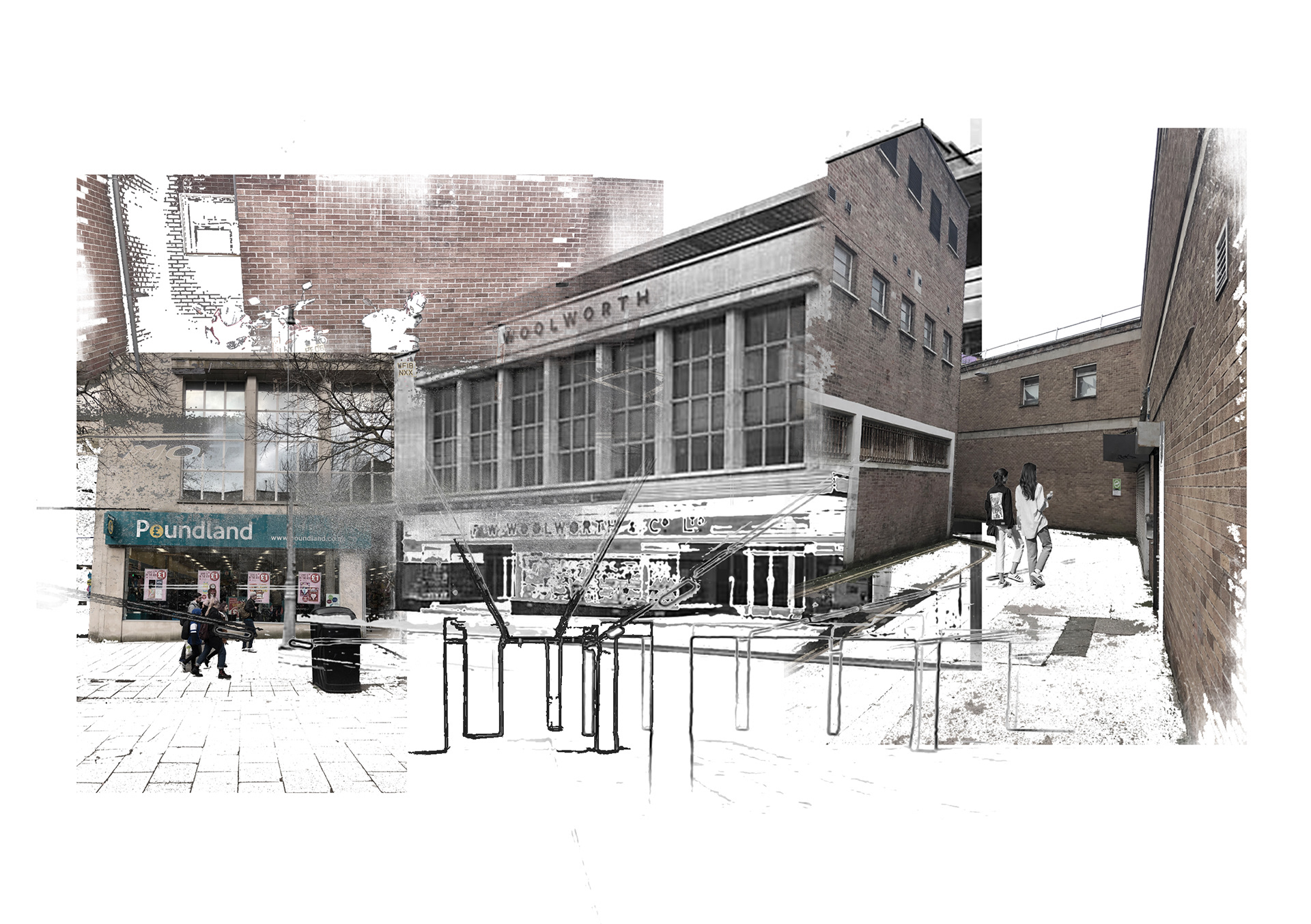
History Collage
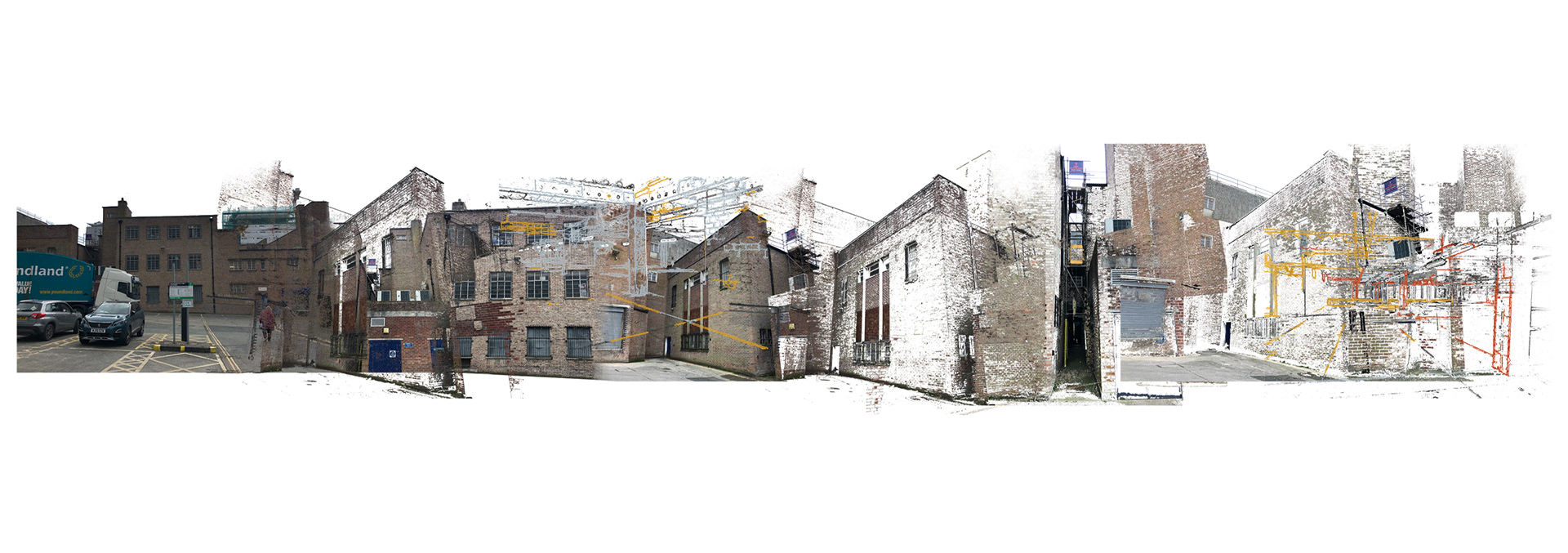
Macro Scale - Site Impressions
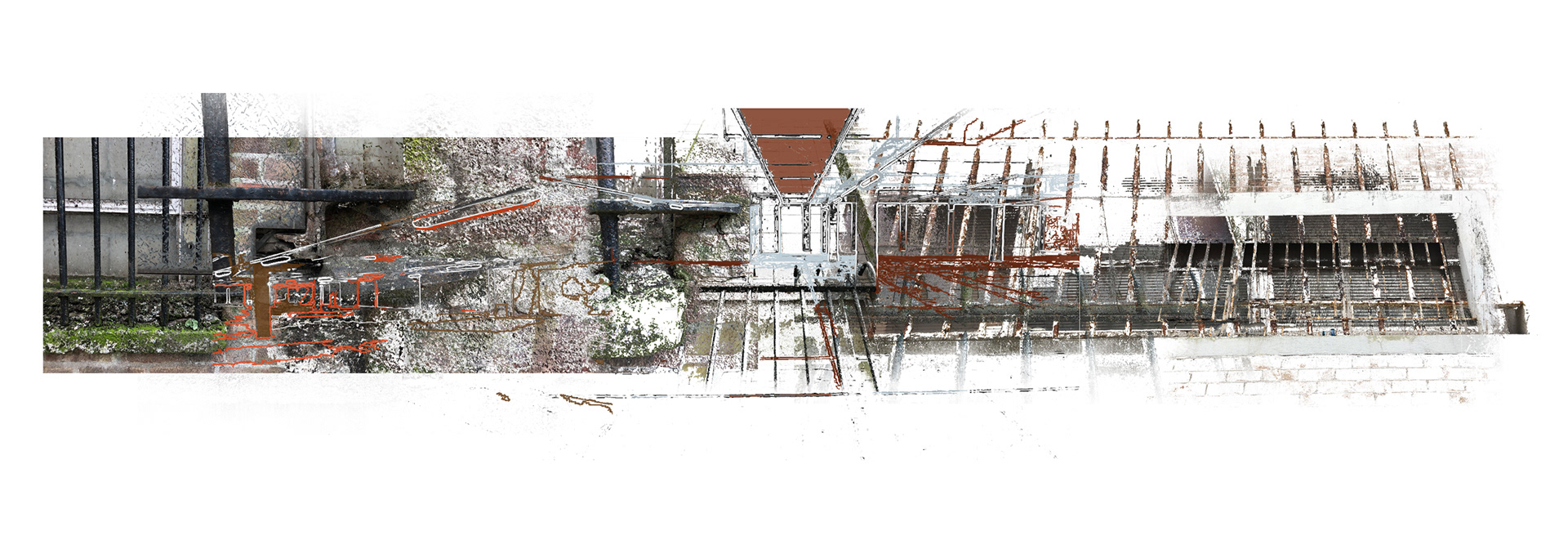
Meso - Site Impressions
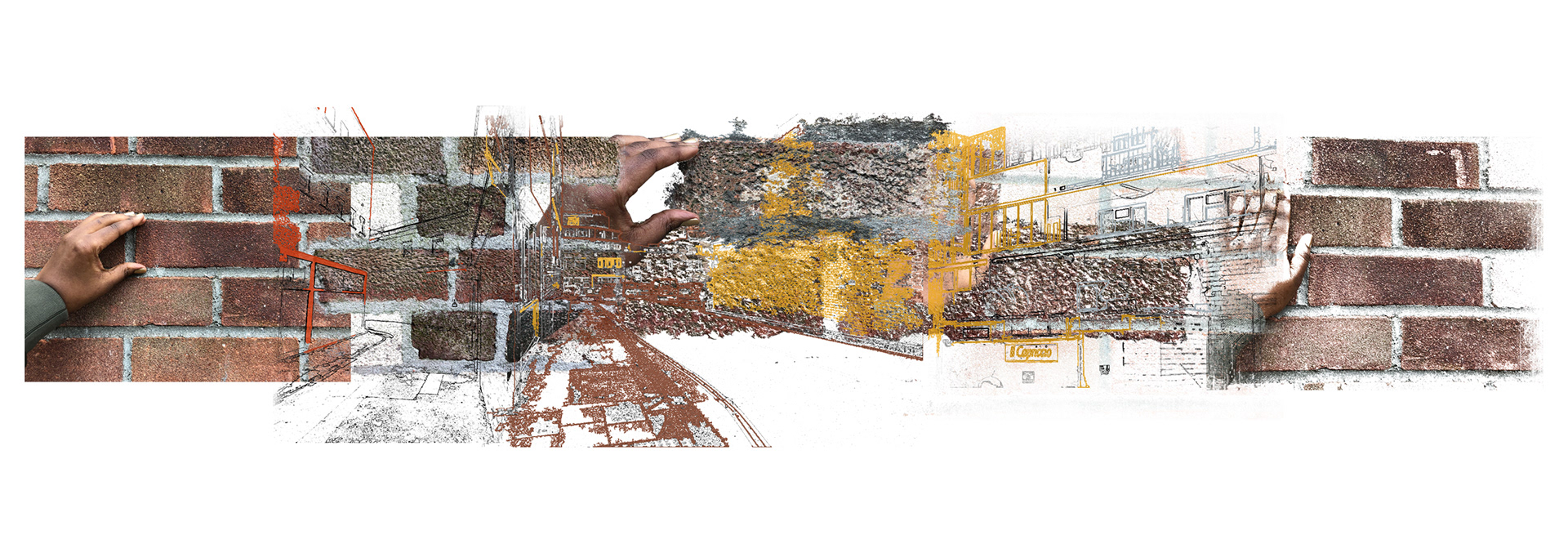
Micro - Site Impressions
SITE DEMOGRAPHICS
PARTLY HAND-DRAWN SECTION (First Design Iteration)